The latest custom home trend sparkles at The Pinehills.
By Jennifer H. McInerney
Photography by Dan Cutrona and Eric Roth courtesy of The Pinehills
Showcasing expert craftsmanship, top-shelf materials and high-end finishes, “jewel box” homes prove that bigger isn’t always better. While small in comparison to grand “McMansions,” these custom homes feature all of the amenities and special features that homeowners have come to treasure. The demand for jewel box home designs has greatly increased in recent years; so much so that The Pinehills in Plymouth dedicated an entire neighborhood to the concept.
MacKenzie Brothers Corp. has been constructing homes in seven of the 12 neighborhoods within The Pinehills for the past two decades. During this time, co-owners and brothers Glenn and Gary MacKenzie have always kept their eyes and ears open for additional ideas that might appeal to future residents. In particular, they found that professional singles and couples, retirees and empty-nesters were seeking a more streamlined living experience of the highest quality in a more manageable, lower-maintenance footprint.
“When working with clients to customize their homes, we kept hearing a lot of the same preferences,” Glenn MacKenzie explains. “People were looking for smaller homes and single-floor living, without having to sacrifice the high-end finishes found in larger-scale homes.”
With the input they collected, the MacKenzie Brothers team created two jewel box home designs, known as Courtyard Villas Plan 1 and Courtyard Villas Plan 2. They introduced these plans in 2017 on an eight-lot wooded lane called Climber’s Path in The Pinehills.
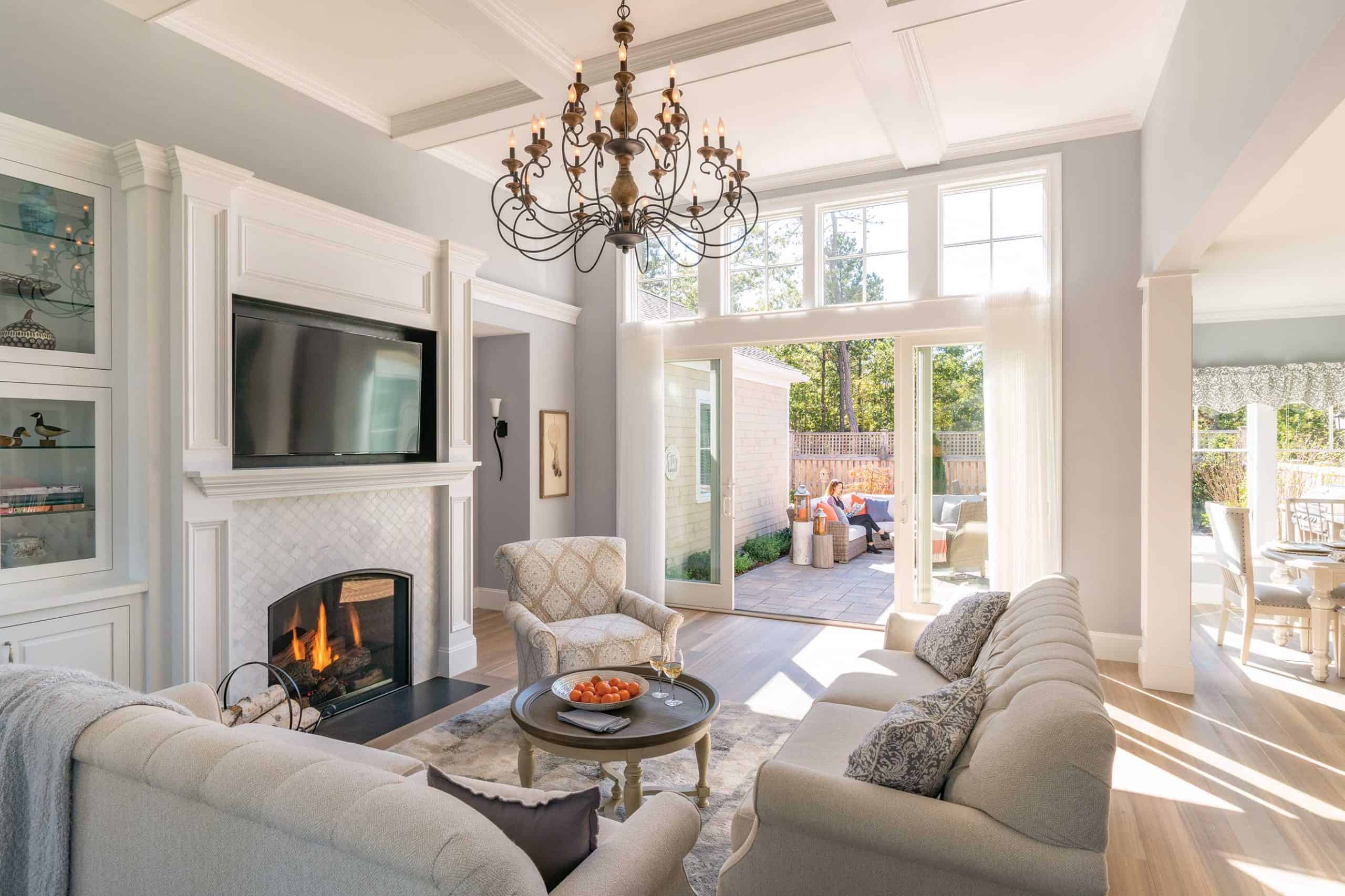
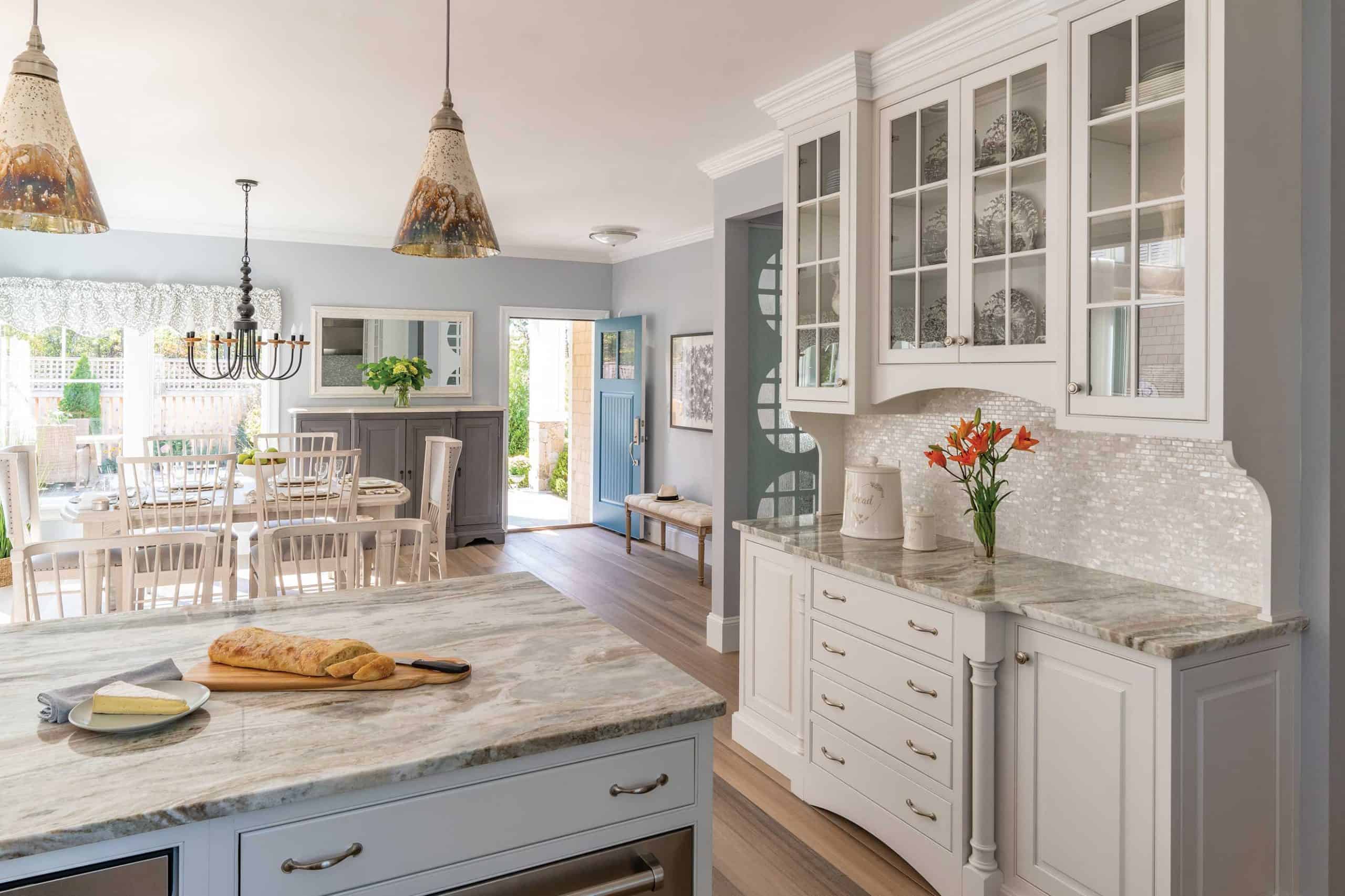
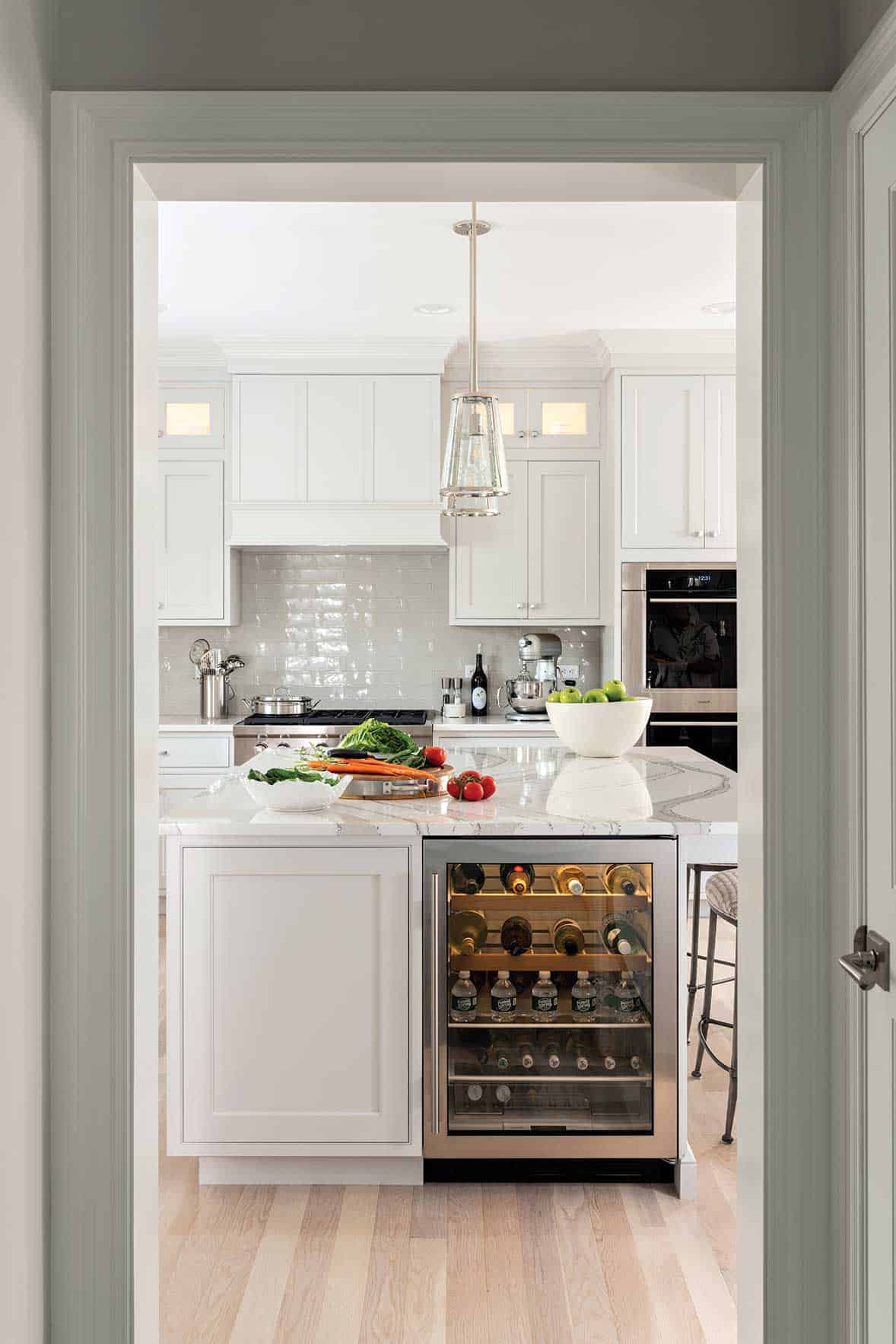
“The biggest difference between the traditionally larger building projects we’ve been doing and these new jewel box homes is the scale. Otherwise, it’s the same attention to detail and craftsmanship,” say MacKenzie. “The key is to keep the high-end features and customize the design to the client’s preferences.”
Both Courtyard Villa floor plans include two bedrooms and two bathrooms on a single level (both under 2,000 square feet) as well as a two-car garage and a full basement. Each home is filled with customizable options and finishes, such as marble countertops, mother-of-pearl backsplashes, Wolf and Sub-Zero appliances, engineered flooring, and built-in cabinetry made at MacKenzie Brothers’ workshop in Marstons Mills.
Both configurations are oriented around an approximately 800-square-foot courtyard, creating an integrated indoor-outdoor living experience. Because the courtyard consists mostly of hardscape, including a built-in gas hearth or stone gas firepit, the entertainment possibilities are expansive while maintenance is minimal. Some homeowners have also opted to add an inground pool and/or an outdoor shower in this private fenced-in area.
When homeowners Janet and David Thomas were looking to downsize without diminishing their quality of life, the Climber’s Path neighborhood checked all of the boxes. They’d also previously worked with the MacKenzie Brothers on their home on Cape Cod.
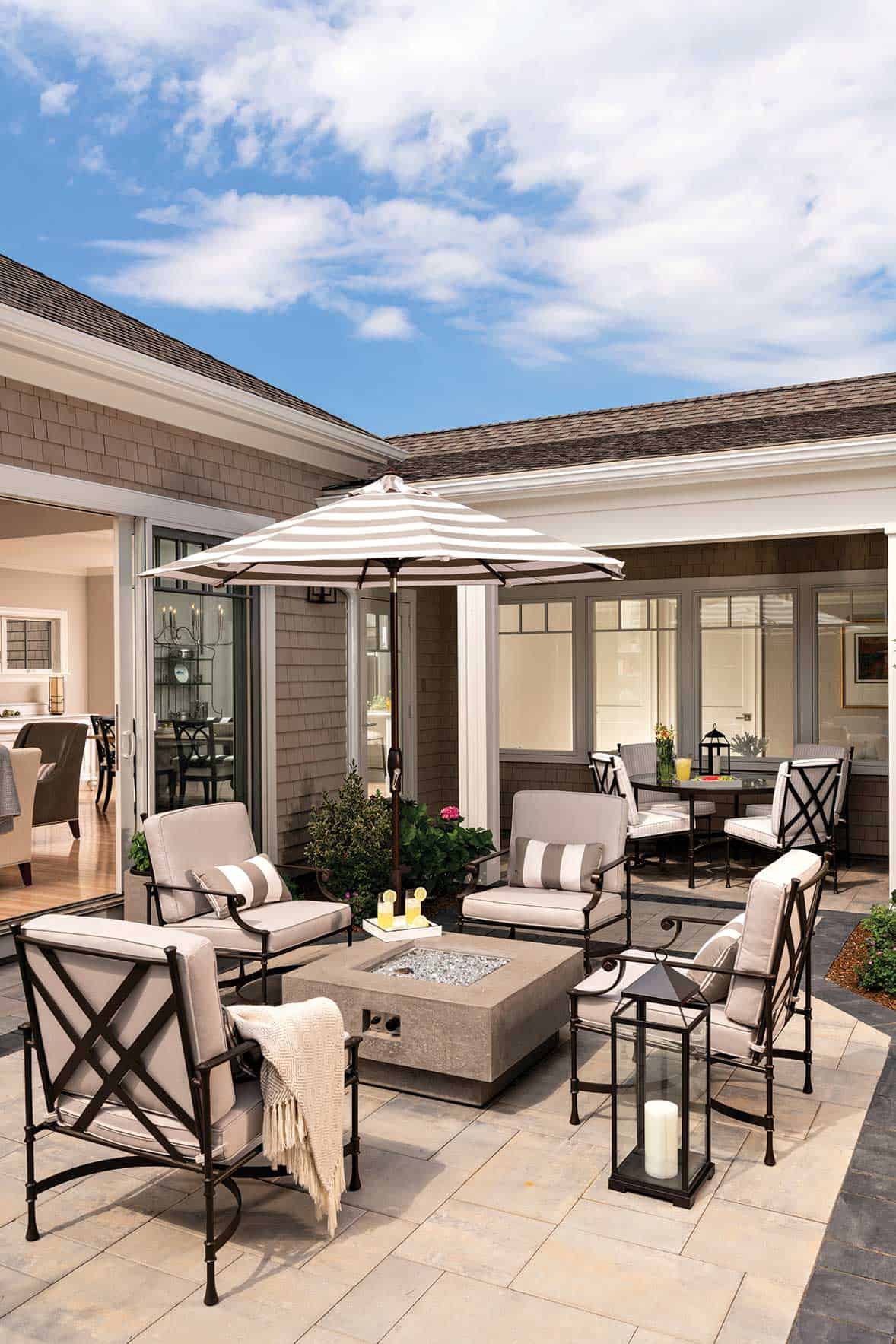
Having the opportunity to select the various details of their jewel box home, the Thomases are charmed with the final result of their Courtyard Villa. “The floor plan is intelligent. It optimizes available living areas and achieves what we call ‘smart living,’ ” says Janet Thomas. “The result is a balance of spacious and high-functioning open areas that coexist with smaller, private spaces because the two are connected in a way that respects both.”
Inside the Climber’s Path villas, a wall of windows overlooks the courtyard from the great room, which boasts 12-foot coffered ceilings and a fireplace. The open concept continues into the adjoining dining room and chef’s kitchen with its central island and a walk-in pantry with wine fridge. The rest of the home features 9-foot ceilings with crown moldings, adding to the spacious feel. A dedicated laundry room is located off the back hall.
In both designs, the master and guest bedroom suites are well appointed with walk-in showers and custom cabinetry. The master bedroom features a built-in accent fireplace, cove lighting illuminating the ceiling, and a generous walk-in closet. In the master bathroom, above side-by-side sinks, MacKenzie Brothers added a special touch for each of their clients: custom-made medicine cabinets built into the mirror of their choice.
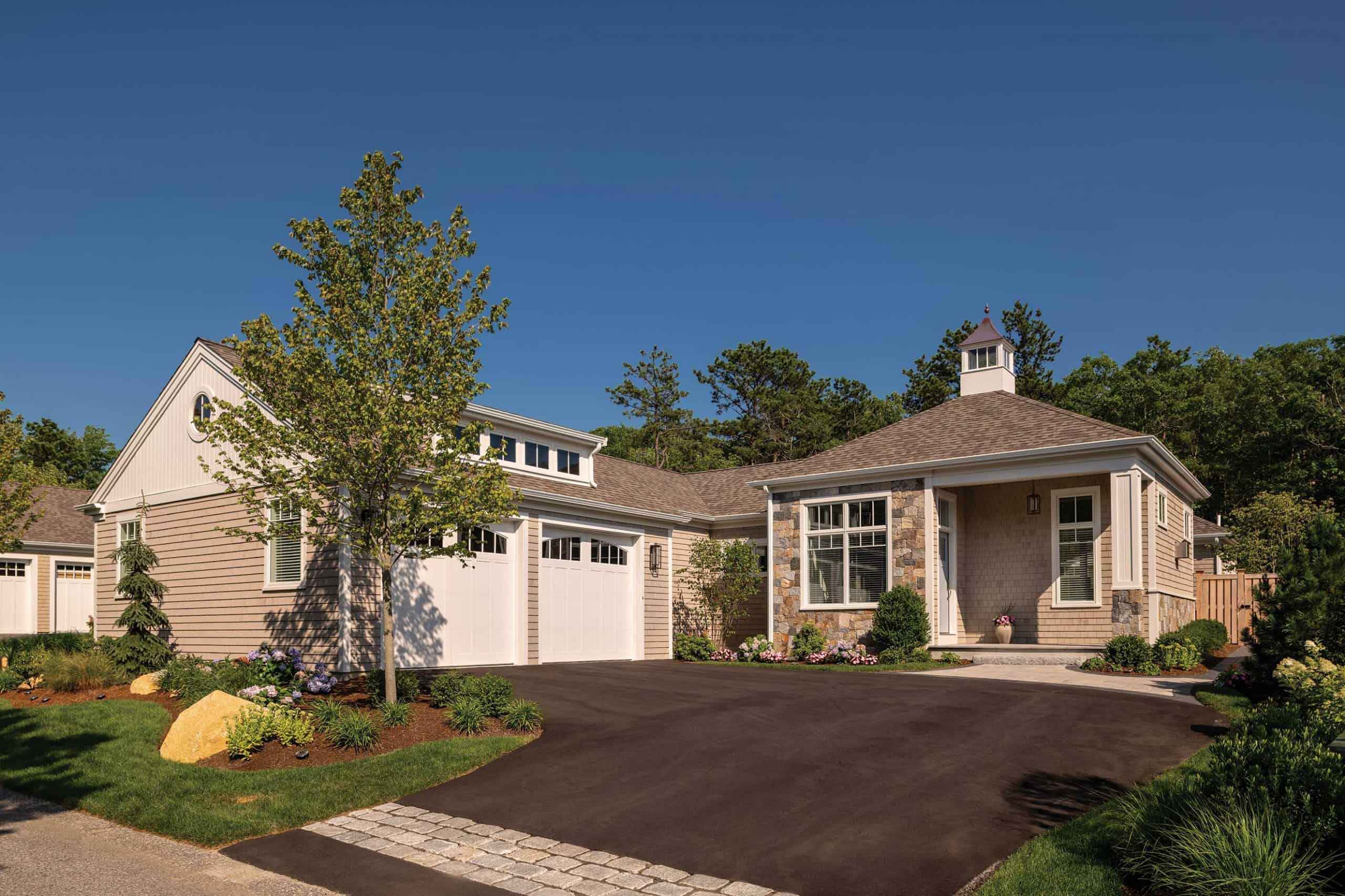
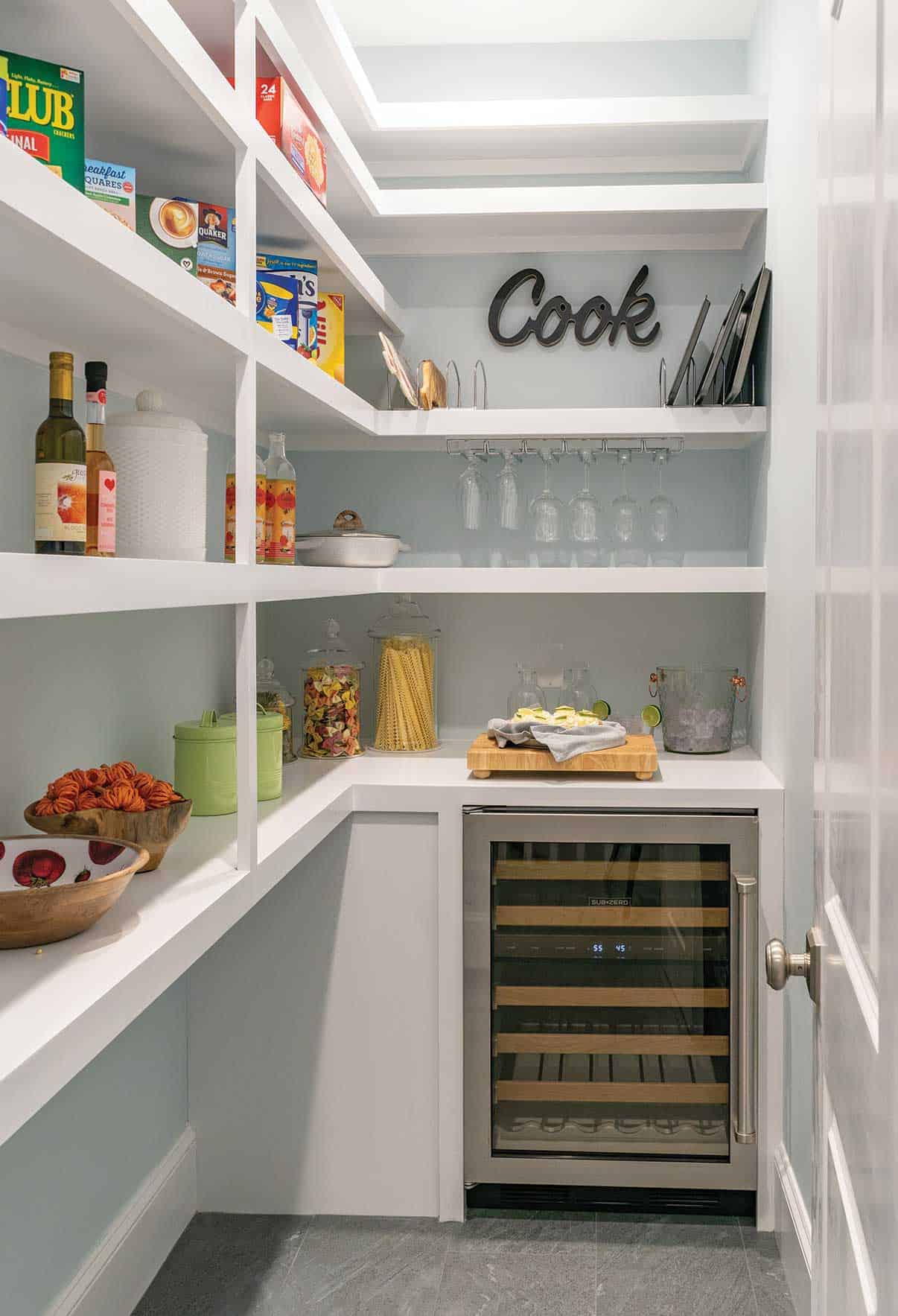
Thanks to these carefully thought out details, the Courtyard Villas won a 2019 PRISM Gold Award from the Builders and Remodelers Association of Greater Boston for Best Detached Home Under 2,000 Square Feet. In 2010, the builders won accolades for the design and construction of a HGTV Green Home, also in The Pinehills, which was featured for its innovative approach to environmentally conscientious design.
The brothers’ commitment to “green” design carries over into the Climber’s Path Courtyard Villas, where high-efficiency HVAC and water heating systems, solar panels, and rain harvesting irrigation systems contribute to each home’s renewable energy capacity.
Now that the Thomases have lived in their new home for over a year—including during the shelter-in-place order prompted by the COVID-19 outbreak—the couple especially appreciates the outdoor elements of their villa.
“One of our favorite areas is the courtyard, with its enclosed, paved patio and a central firepit surrounded by planting beds that we’ve filled with flowering and evergreen shrubs, drift roses, perennials, colorful annuals, herbs in containers and, our latest addition, a Paperbark maple,” says Thomas.
One end of their courtyard is covered, which provides a protected area for outdoor dining or simply relaxing outside, even when it rains. For the Thomases, being close to nature was another huge plus. “It’s a great example of how a well-planned outdoor area can provide expanded living space and make the outdoors an integral part of day-to-day living.”
Villas have been completed on six of the eight lots at Climber’s Path, with two currently available. For more information, visit pinehills.com.
