A Hull home maximizes functionality while capitalizing on panoramic views.
By Jennifer H. McInerney
Photography by Kjeld Mahoney and Dan Cutrona
In the Green Hill neighborhood of Hull, on the upward slope of aptly named Summit Avenue, a newly constructed single-family home takes full advantage of the sweeping water views in nearly all directions. Boats bob in the shallows below, along the shore of Crescent Beach while, across the water, the vista extends to Gun Rock, Seal Rock, Little Black Rock and beyond to Boston’s skyline.
The new homeowners, who lived in Cohasset for more than 20 years, found themselves drawn over and over again to this particular neighborhood, to this specific one-way street in Green Hill. They concluded: “If we could live in Hull, we’d want to live on this street.”
A few years ago, a property became available in their ideal location—but the existing home’s condition was less than ideal. Built in 1900, the structure had fallen into disrepair; however, inspired by its flawless location, the prospective buyers could see the promise of the property and were able to purchase it as a teardown project.
Once they brought in architect Susan Hoadley, of Hoadley Martinez Architects in Cohasset, the vision came clearly into focus: “Our goal was to put the family in touch with the sky and the nearly 360-degree views,” Hoadley says. Rounding out the team were builder Jacques LeFevre, founder of Denisson Corp. in Hingham; interior designer Nora Speer, owner of Nora Speer Design in Cohasset; and Judith Whalen, designer and co-owner of the Design Studio in Hull.
With their two children poised to leave the nest, the couple sought a contemporary design that would meet their entertaining and relaxation needs—and also entice their son and daughter to return home often.
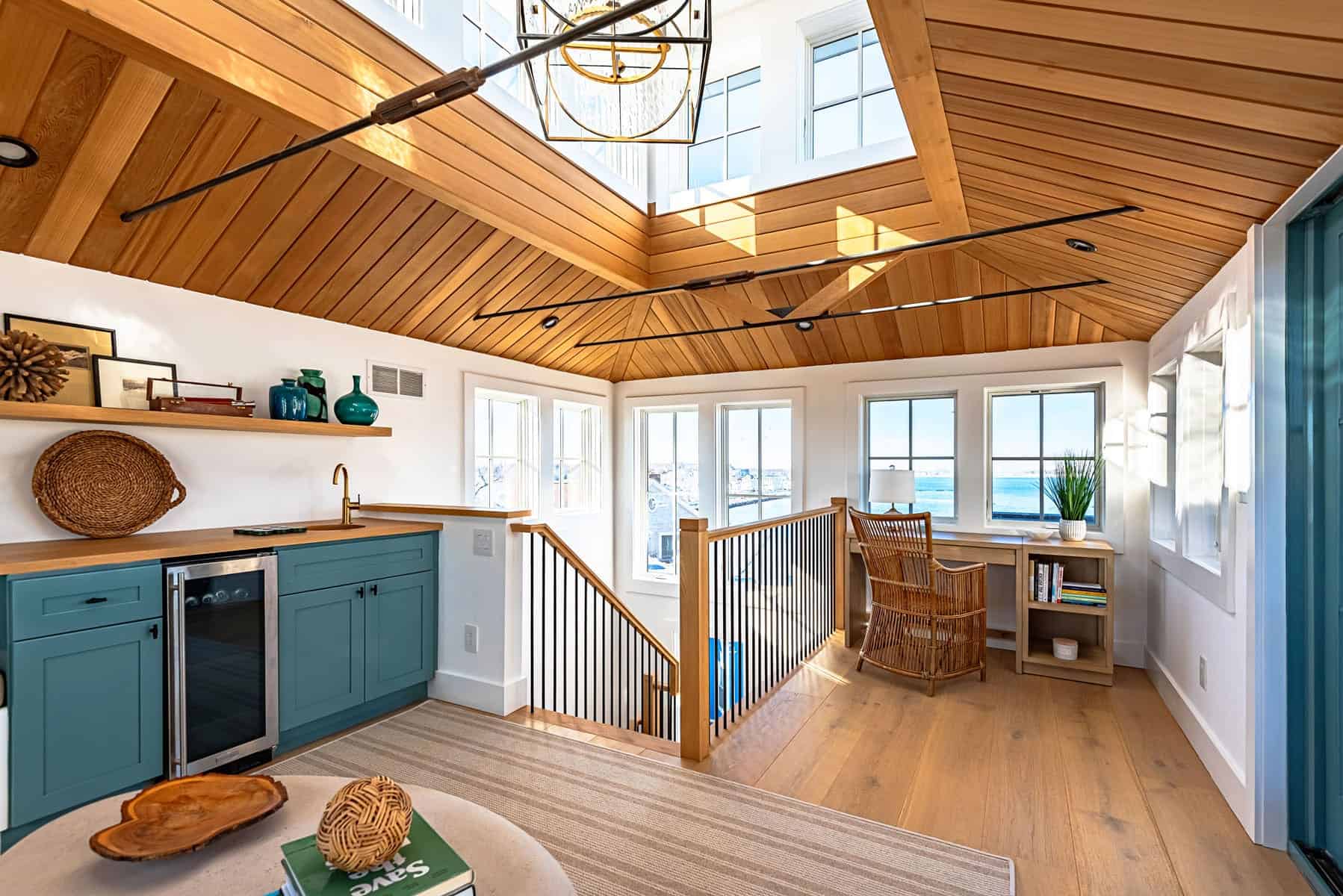
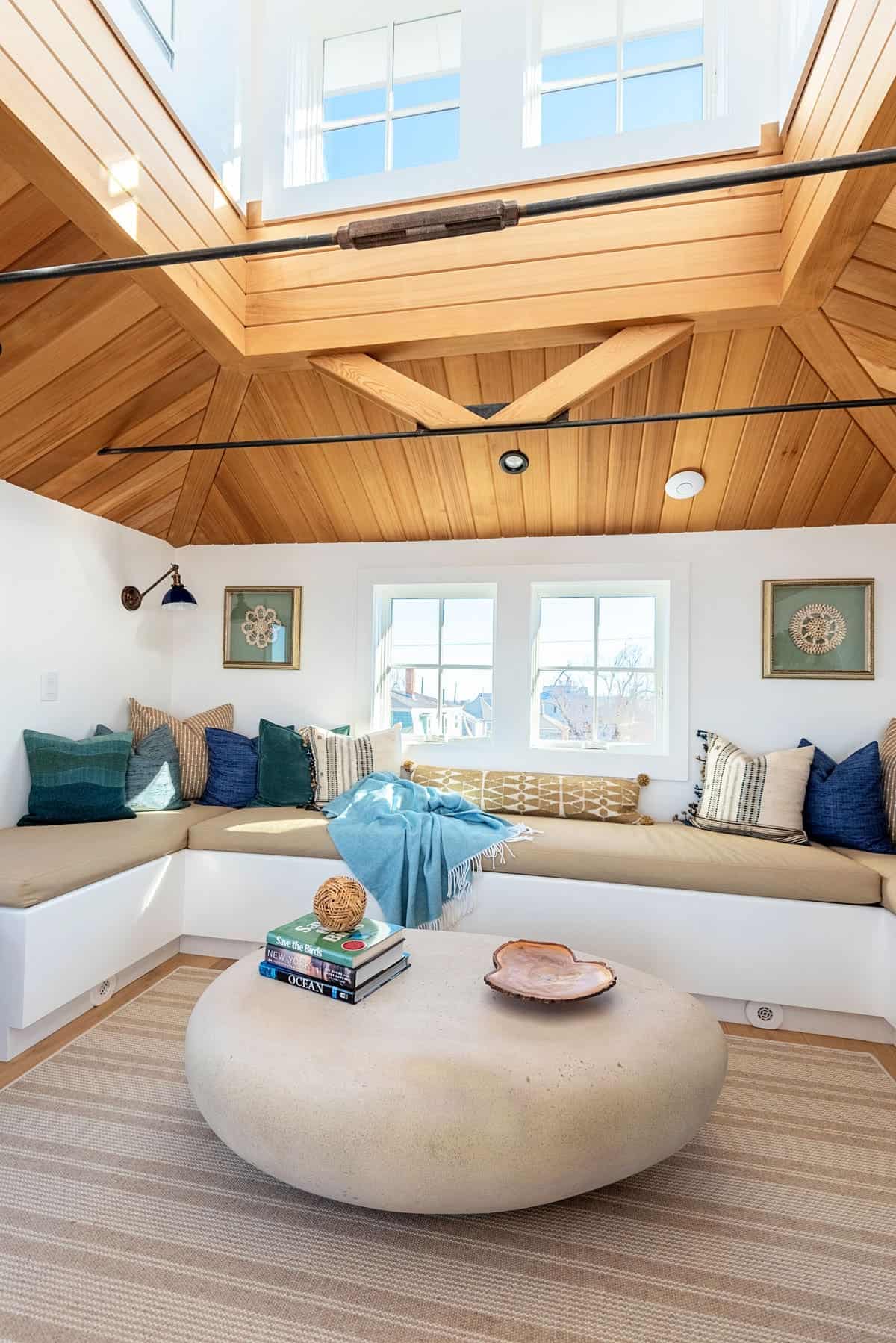
Topmost on their must-haves list: a cupola atop the second story that would capitalize on the panoramic ocean and Straits Pond views. The squared dome perched at the uppermost point of the house is encircled by 12 windows that fill the space with light.
“My vision for the cupola was to create a comfortable space to entertain or read a book while enjoying the best views the home has to offer,” explains Speer, who oversaw the interior design and décor of the Summit Avenue home. “I selected a green paint to compliment the wood tones, added texture with fabric, and incorporated a nautical light fixture and a large coffee table that resembles a pebble found on the beach outside.”
For ease of entertaining, the cupola includes built-in banquette seating, a wet bar, and an adjoining deck with an infinity railing overlooking the ocean.
“The finished product is spectacular—this is absolutely our favorite room in the house,” the homeowners add.
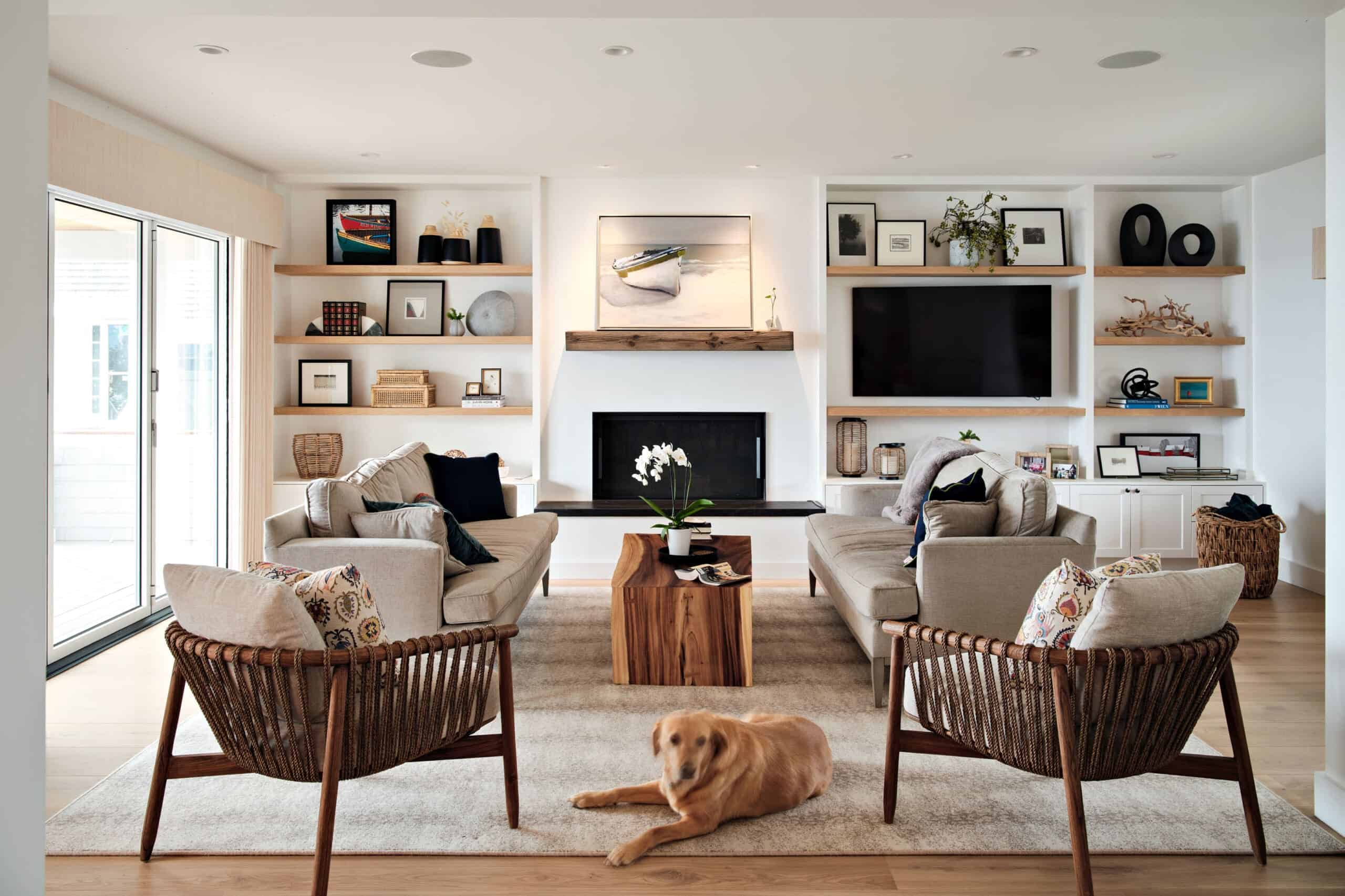
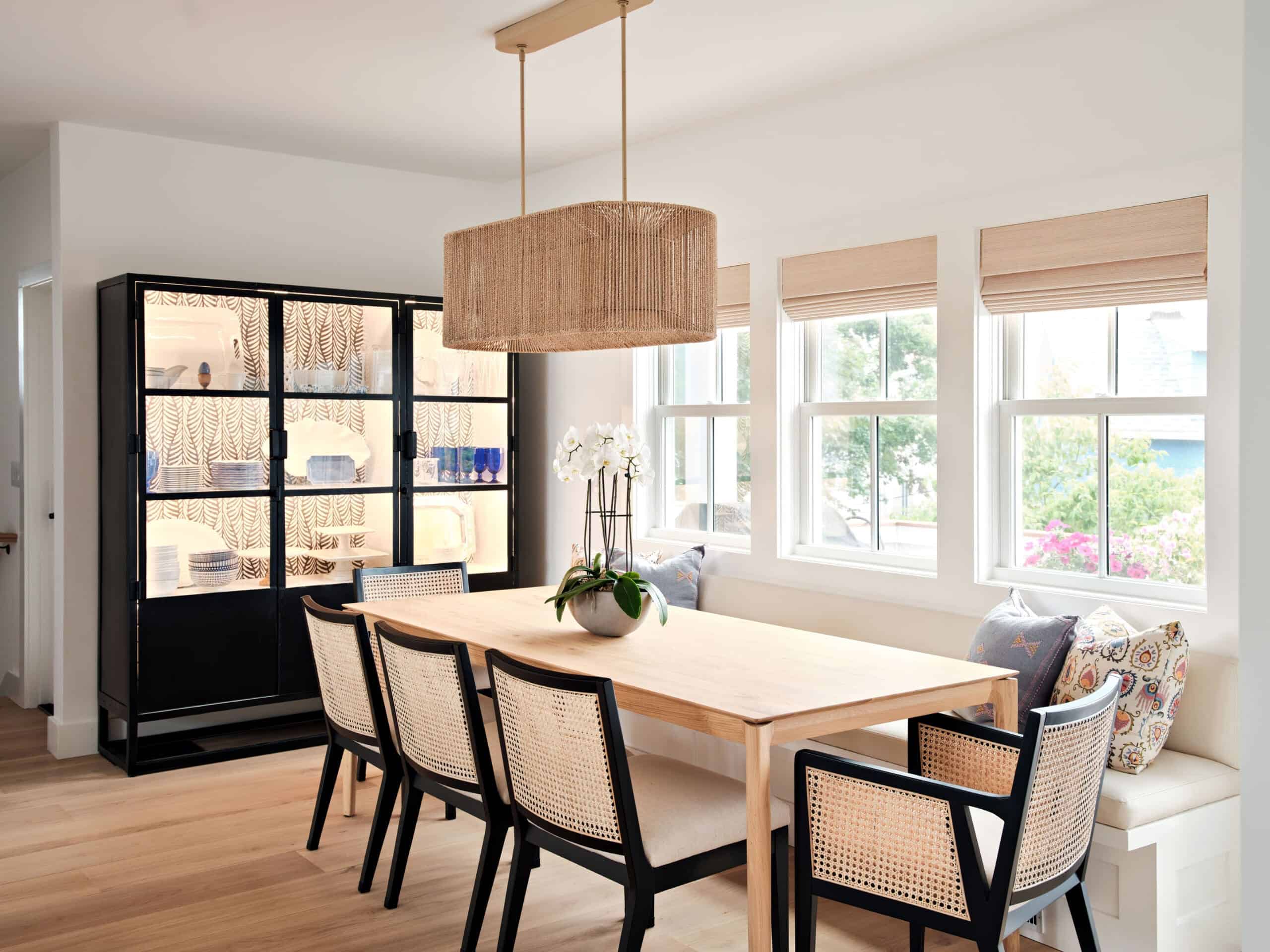
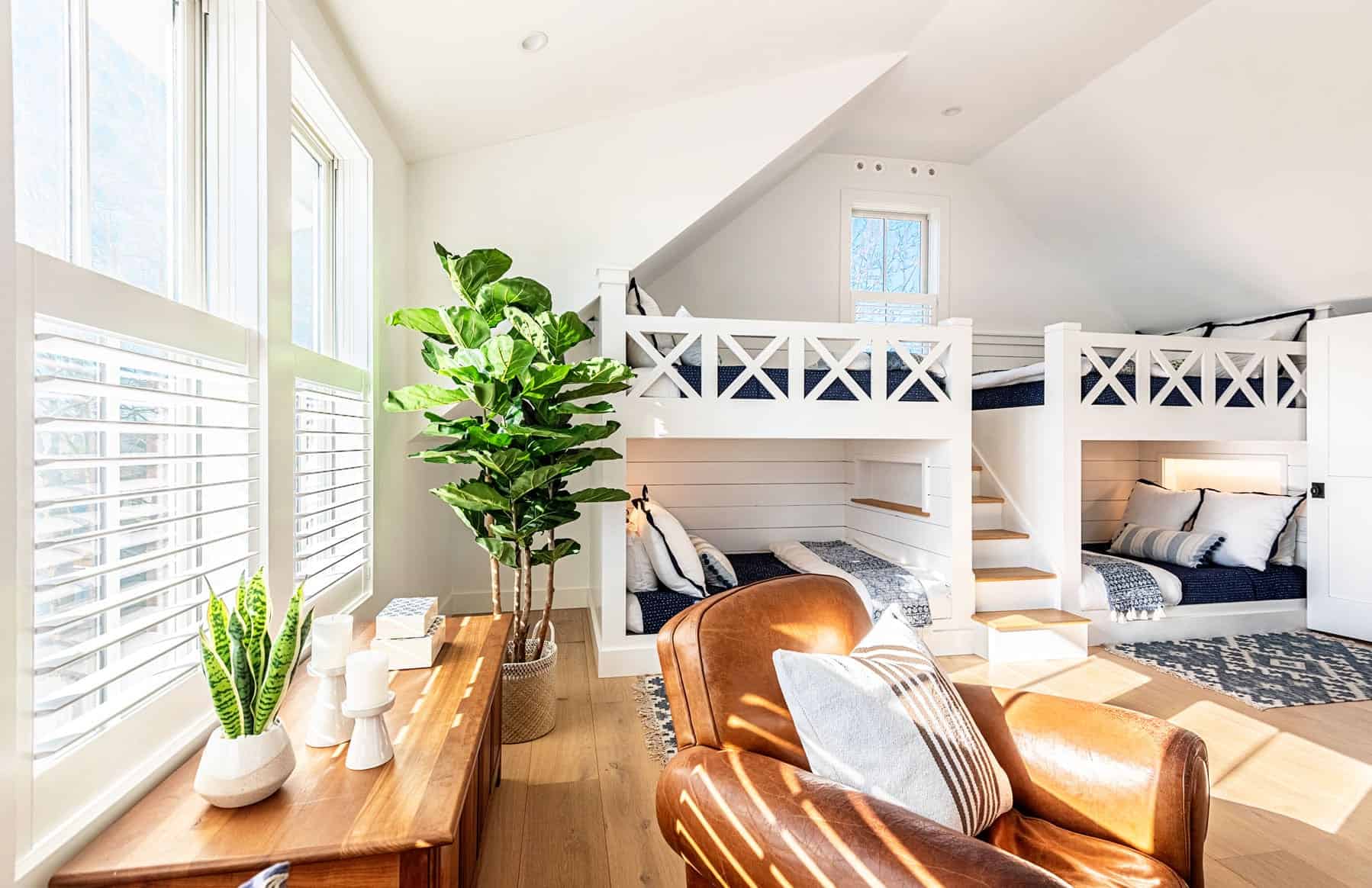
The property’s prime location enabled the architect to capture both morning and afternoon light to full effect. The eastern façade of the home features expansive windows that extend to the second story, welcoming the sunrise and bathing the kitchen and the daughter’s bedroom in morning light. Mirroring this effect on the western side, floor-to-ceiling windows and a custom slider that opens the entire wall to the outdoors accentuate the afternoon’s waning light and the setting sun over the water.
In addition to the cupola, the home consists of a main bedroom suite, two bedrooms connected by a jack-and-jill bathroom, second-floor laundry room, a specially designed bunk room with four built-in beds and its own ensuite bathroom, kitchen, dining room, living room, balconies, mudroom, and powder room.
“We wanted to create a living room that blends the natural beauty and colors of the ocean landscape with a cozy modern organic vibe. The focal point of the room is a stunning Chamcha wood waterfall coffee table that is not only functional but doubles as a work of art. Oak shelving, designed to frame the fireplace, showcases the owners’ decor and cherished mementos, while maintaining a sense of airiness and openness,” says Nora Speer.
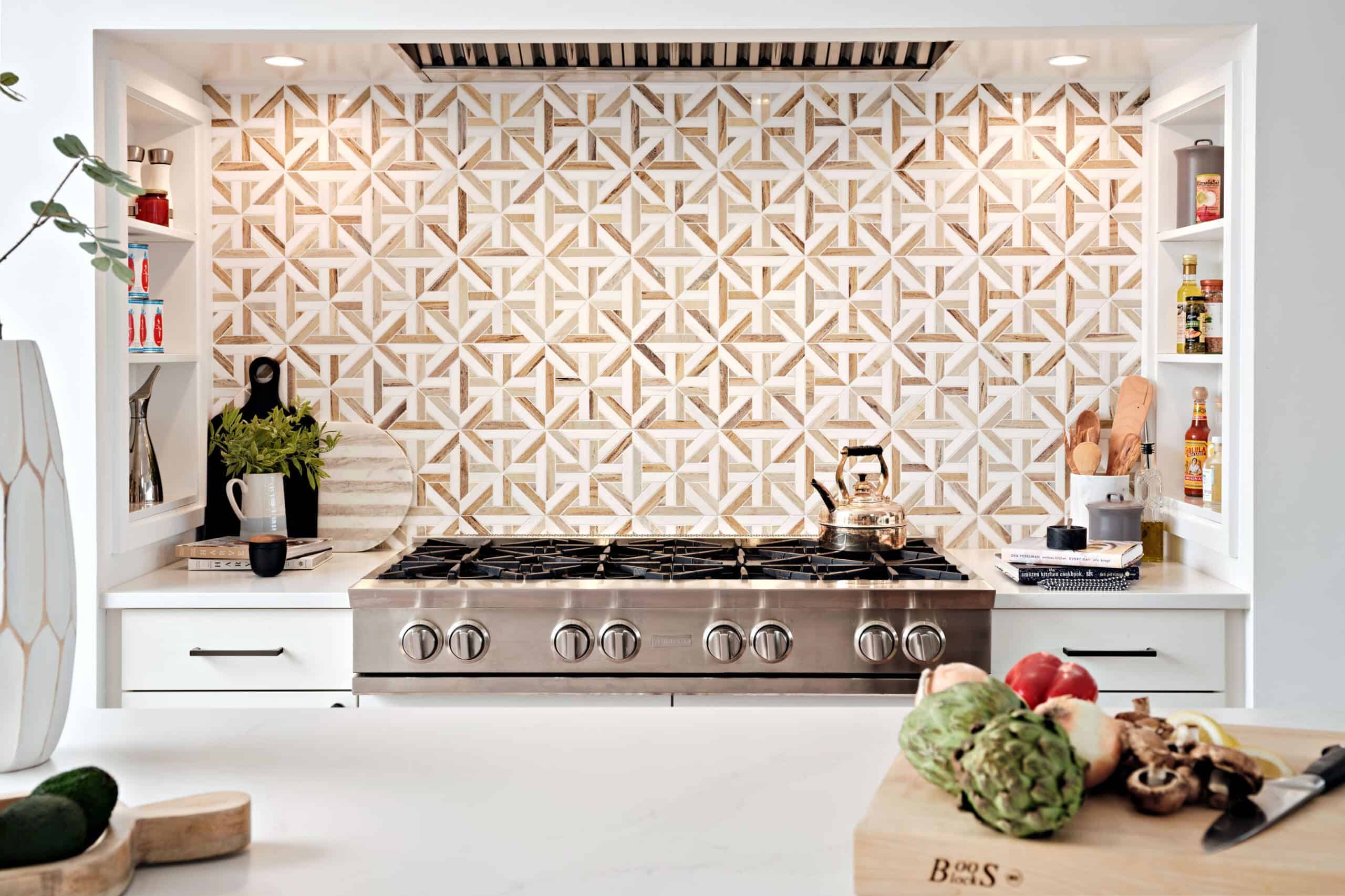
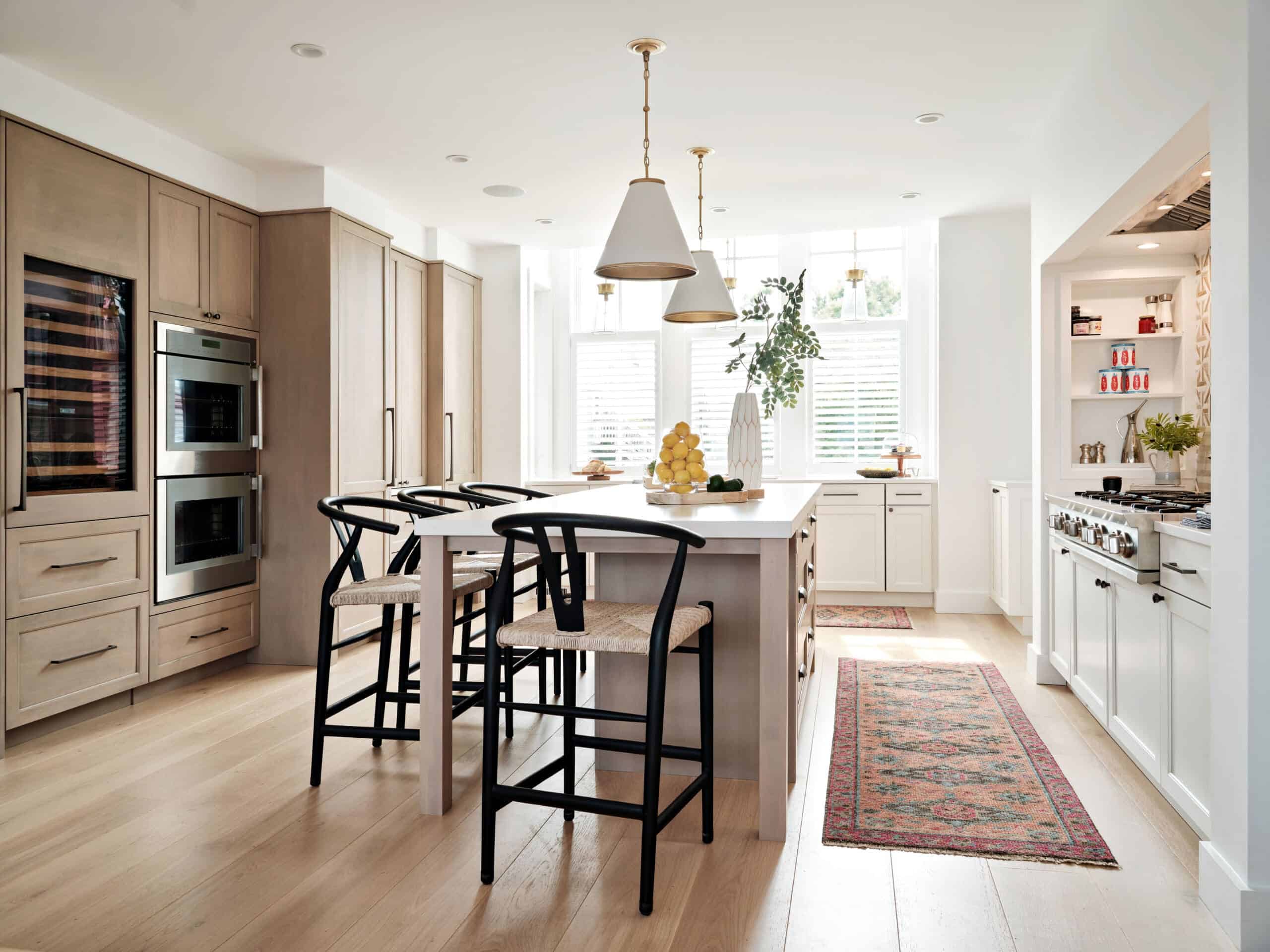
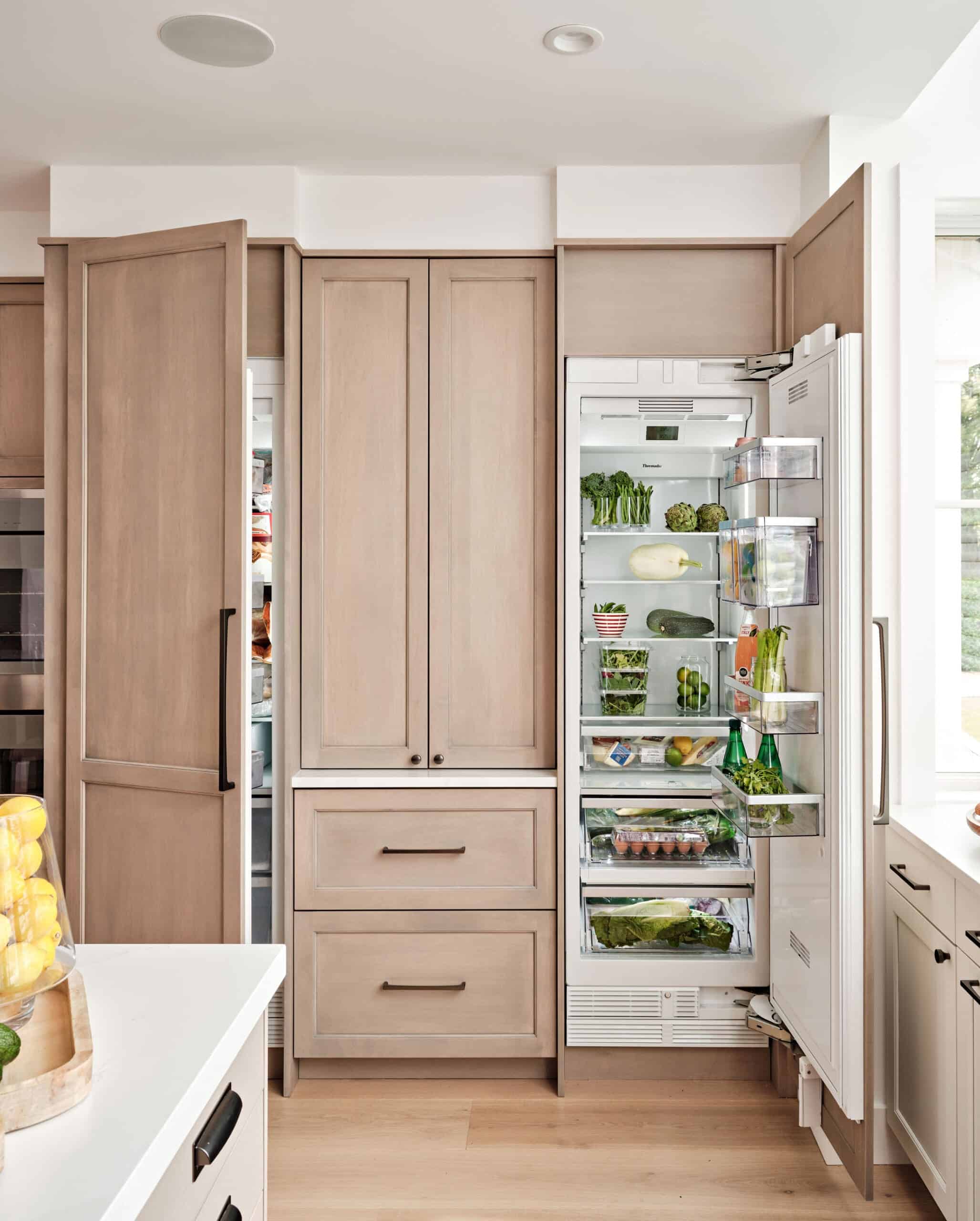
Due to strict zoning constraints, the structure had to be designed with ultimate efficiency, “like a Swiss watch,” Hoadley notes. “Every space needed to consider a strategic view and make best use of every square inch of space on the site.”
With this in mind, much of the furniture—including the beds, armoires and closets, and banquettes in several rooms—has been built into the home’s infrastructure to save space and maximize storage and functionality.
The kitchen continues the theme of enhanced efficiency and functionality with a hidden coffee pantry, a large central island with concealed storage and deep drawers, and paneled appliances “that help the functional equipment fade into the soft-matte cabinetry,” explains Whalen, who designed the home’s kitchen and bar area. Along the opposite side of the kitchen, a custom-designed hood blends into a framed niche for the eight-burner range that also houses shelving nooks for oft-used ingredients, spices and decorative items, “making it purposeful and functional with a personal touch,” she adds.
From top to bottom, the streamlined home presents an airy impression, thanks to the use of soaring ceilings, interior windows that continue the flow of natural light, minimalist window treatments, and unique hanging light fixtures that balance scope and beauty.
