A creative renovation transforms a master suite while improving access to an artisan workshop.
By Kathleen McKenna
Photography by Danielle Robertson
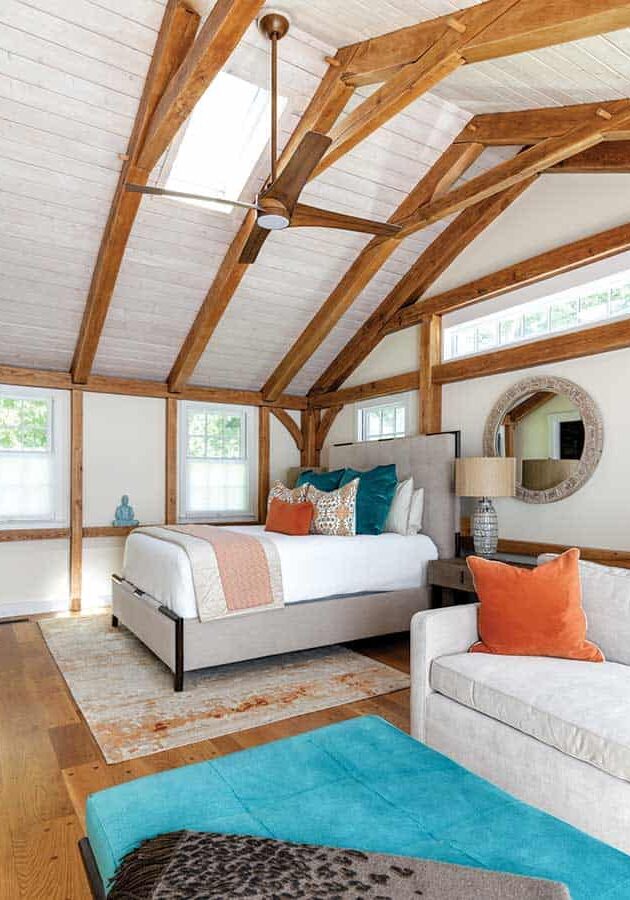
It all started with access—or rather, lack of it. When Joyce and Russell Weiner moved to Hingham in 2019, they knew they wanted to make a few updates to their Cape-style home. A talented artisan known for building distinctive live-edge wood tables, Joyce looked forward to setting up a workshop in the home’s basement. However, the home presented a few unusual space challenges.
At the time, the only way to enter the basement was through an oddly-placed spiral staircase located in a tiny closet in the master bedroom. The Weiners wanted to renovate their bedroom suite in a way that would allow them to keep the staircase, while updating and expanding the closet it was crammed into. They also wanted to enlarge the master bath and add more closet space.
“The original owner was an architect,” says Joyce. “It’s a beautiful house. But thirty years ago, bathrooms and closets weren’t as important, and now they are.” She and her husband also dreamed of having doors off the master bedroom that would provide easy access to their beautiful backyard and pool area.
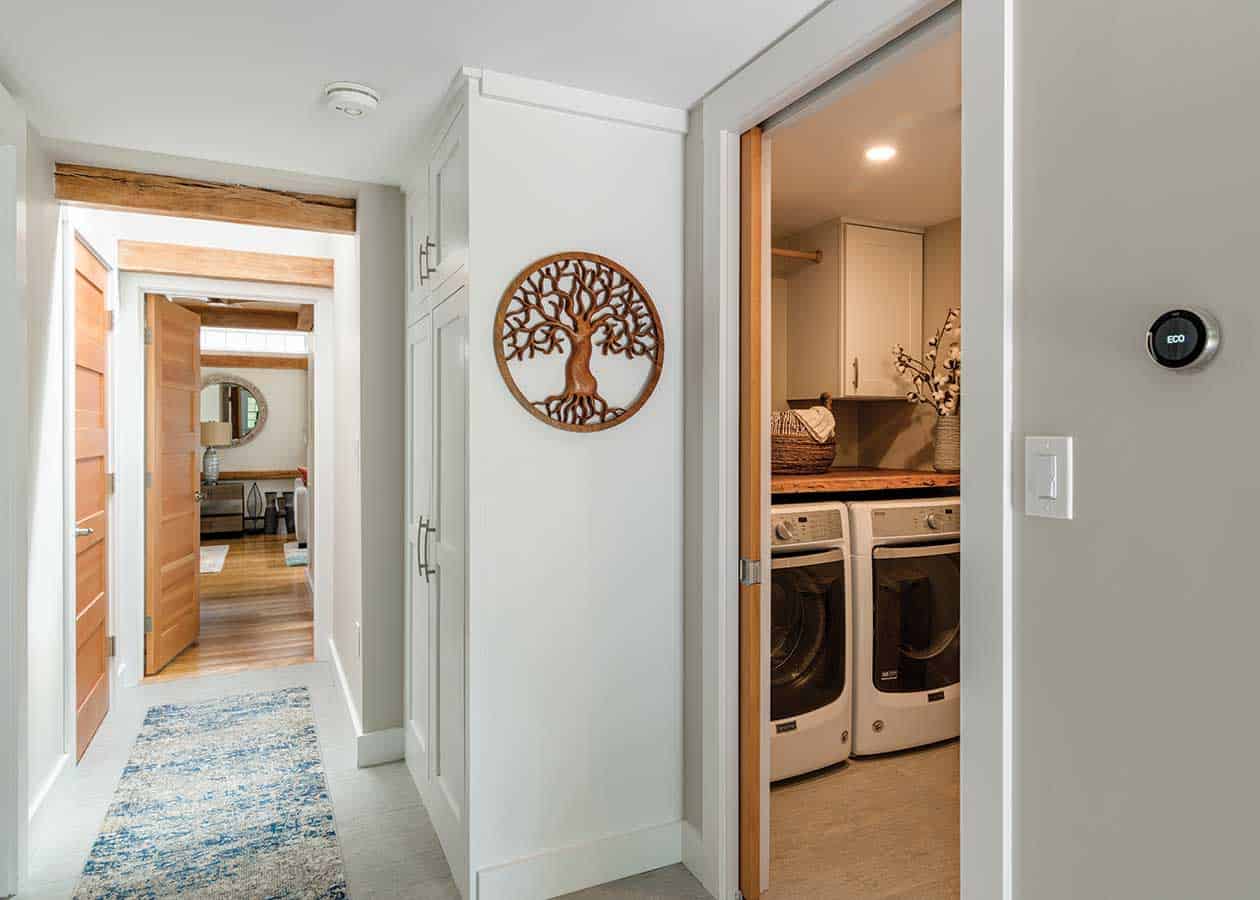
“We met with a lot of architects and contractors and none could come up with an idea for how to keep the stairs and make the other changes to the master suite,” says Joyce Weiner. “They all said our best option was to take the stairs out.” Going this route, Joyce knew, would require her to go outside the house to enter the basement, which wasn’t ideal.
Determined to solve the design problems in the house she’d fallen in love with, Joyce joined a Hingham Facebook group and asked for recommendations for a local contractor who could think outside the box. Eventually she was connected with Glenn and Angel Meader, the husband-wife team that owns Good Life New England of Norwell, a residential design firm that specializes in custom cabinetry and space planning.
“We had just about given up on finding anyone who could find a way to move those basement stairs,” says Weiner. “Then Glenn came over, took a look around, and gave us all of these great ideas. We spent two years trying to do this project and then in just one day, Glenn says, ‘we can make it work.’”
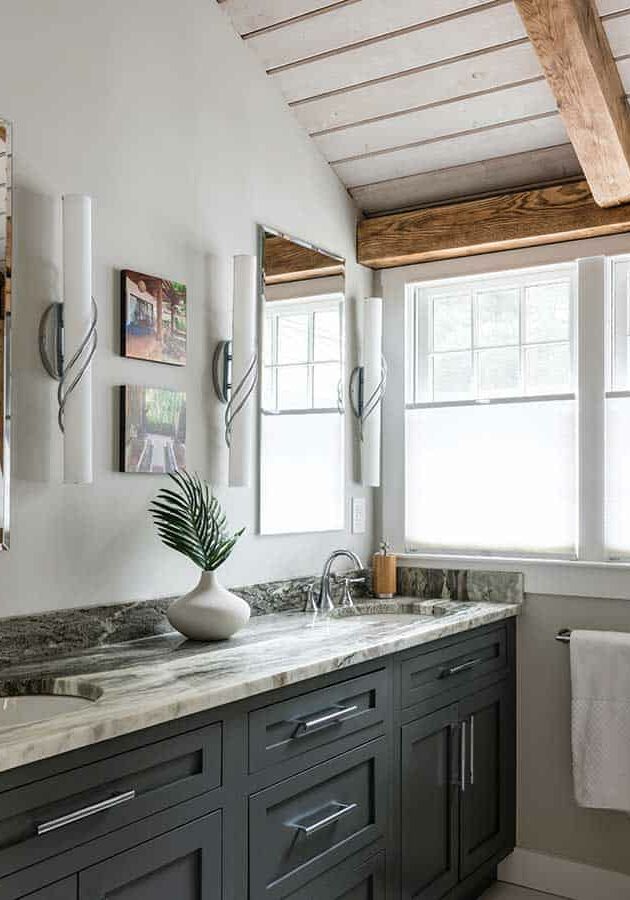
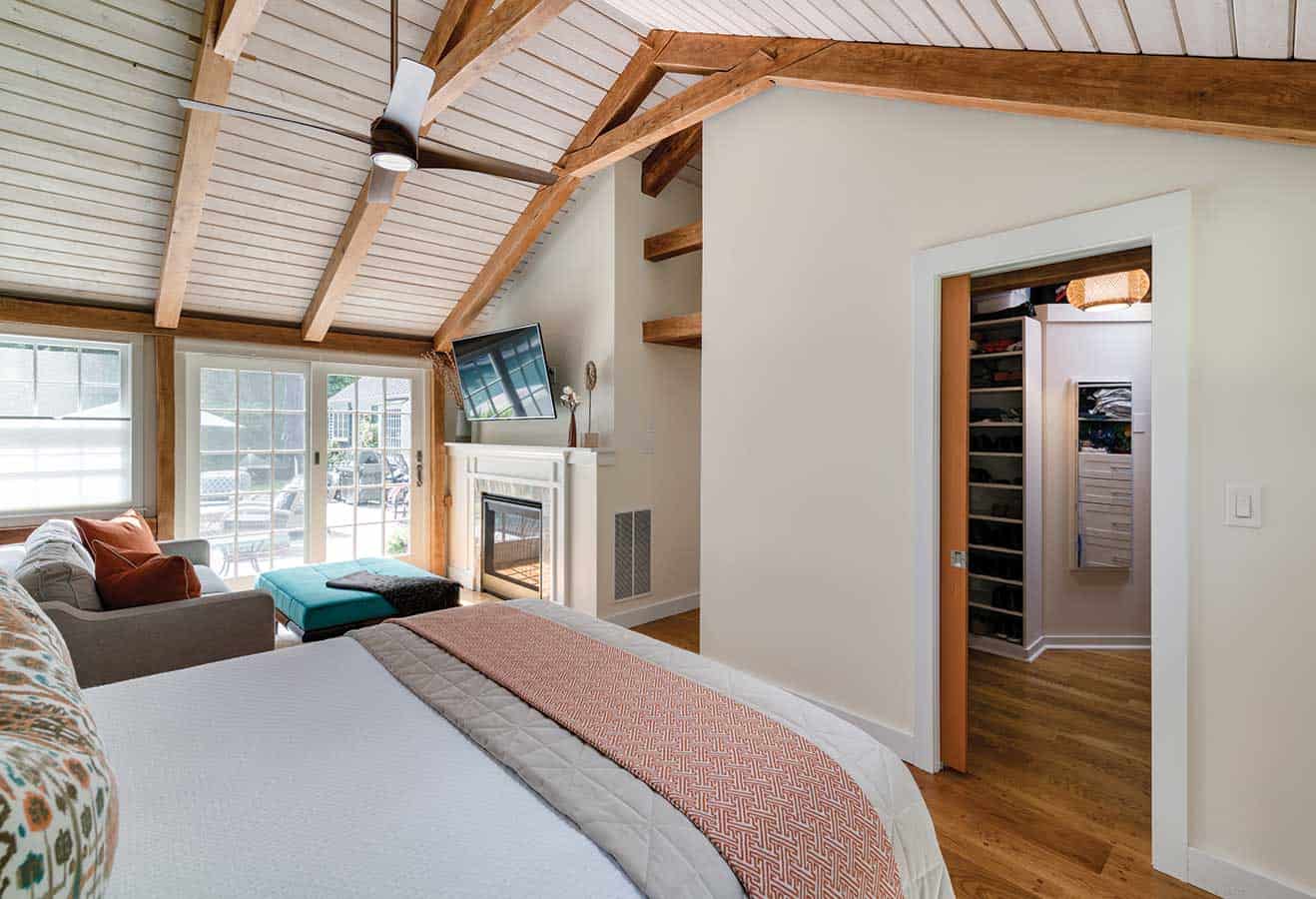
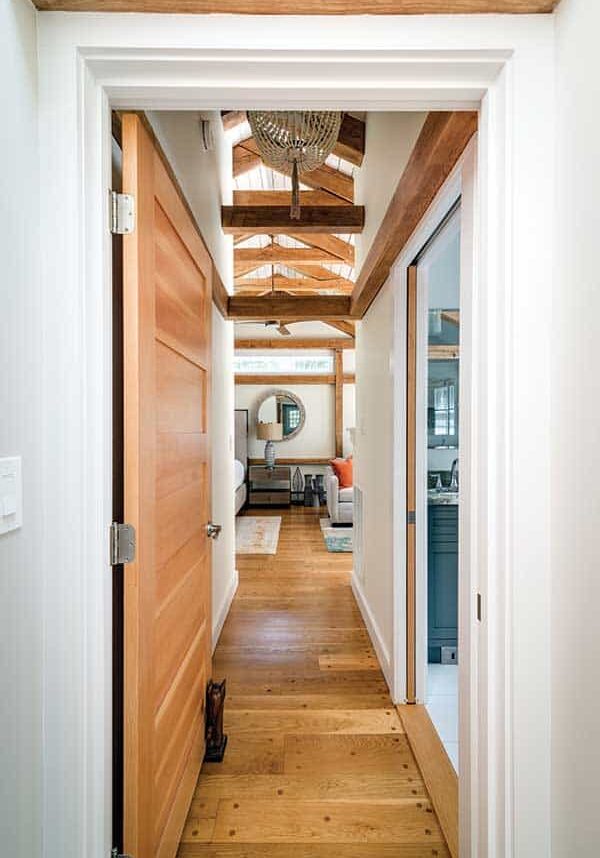
Within two weeks they hired Ewell Construction, who worked closely with Good Life New England to move the staircase 10 to 12 feet over, repurposing some wasted space from a “hallway to nowhere” outside the master bedroom. This gave the design team space to expand the bedroom’s single closet with folding doors, and to renovate the small bathroom to include a double vanity, larger shower and more storage.
“It was a great example of using existing space better,” says Glenn Meader. The project also included relocating the laundry room from the basement to the first floor and adding double French doors in the bedroom that would open up to the backyard.
The home’s master suite features high ceilings and original timber post and beams throughout, including in the renovated space. The beams are a perfect complement to the couple’s collection of art, brought home from a trip to Bali—the place where Russell (a scuba-diving enthusiast) proposed to Joyce.
The Good Life New England team’s uncommon creativity on the renovation project won them a 2021 BRICC Award (Building and Remodeling Industry of Cape Cod) in the category of Excellence in Interior Design of a Private Residence. Even more gratifying, is knowing that their clients can now enjoy their freshly renovated master suite.
