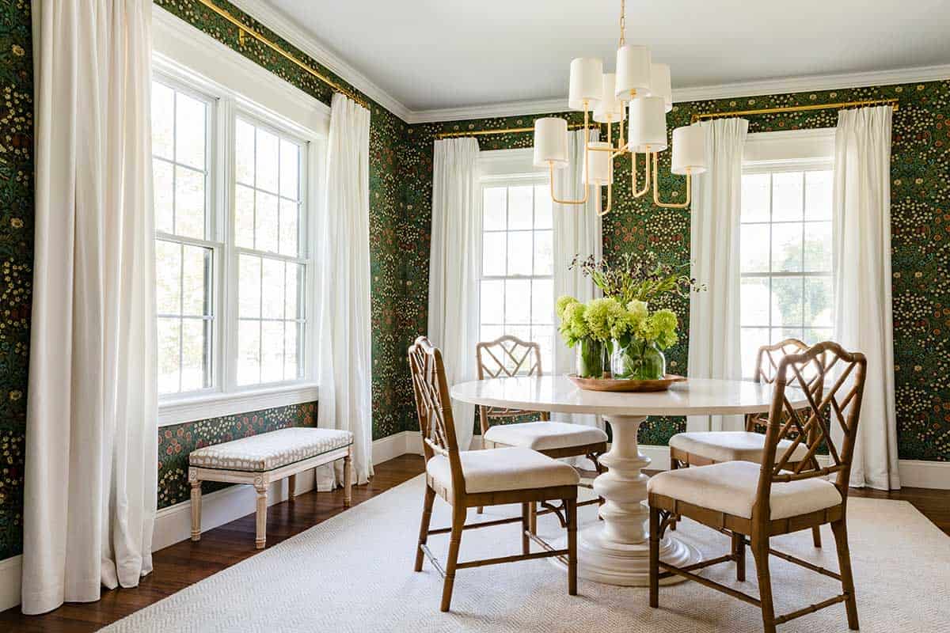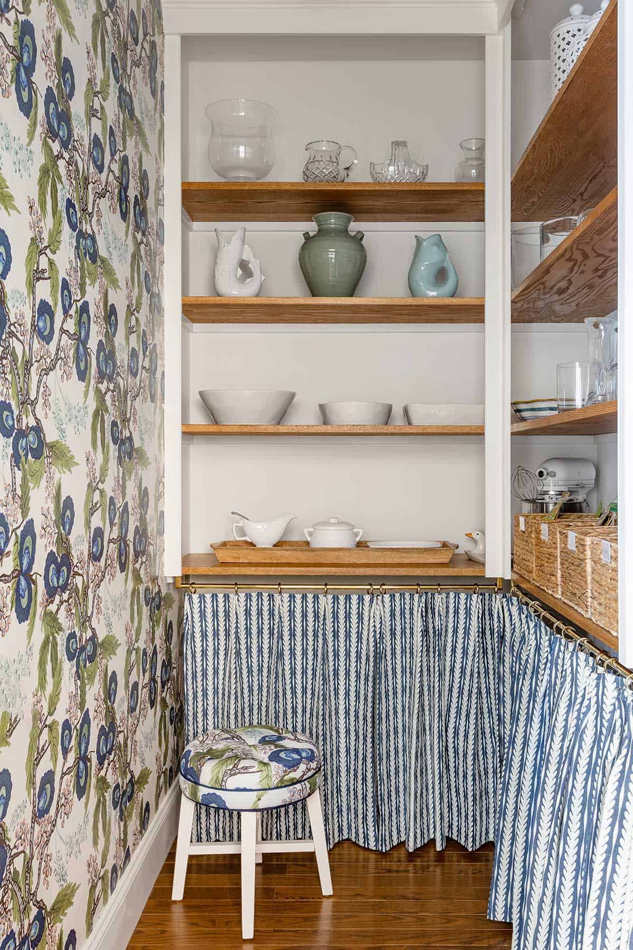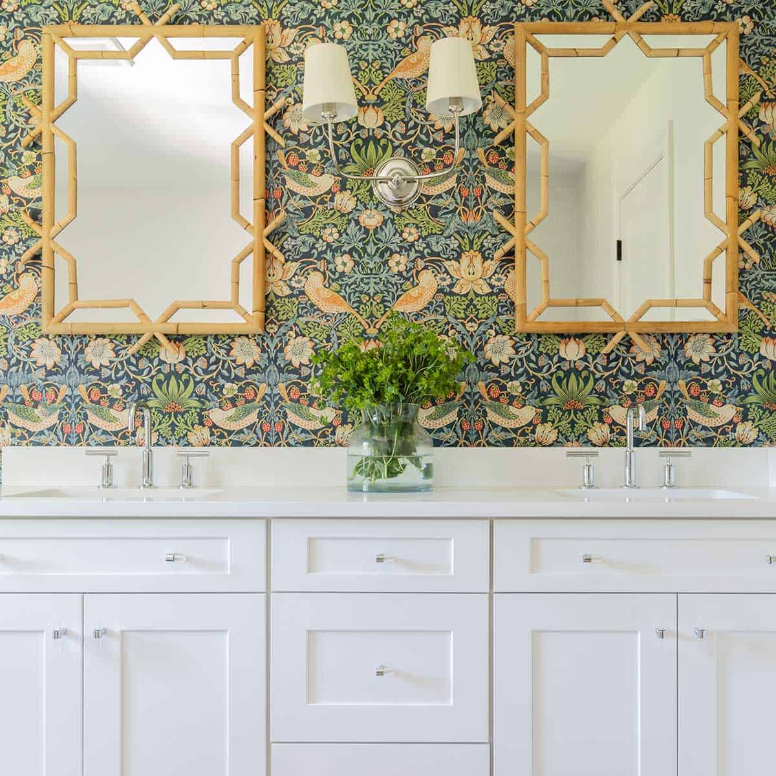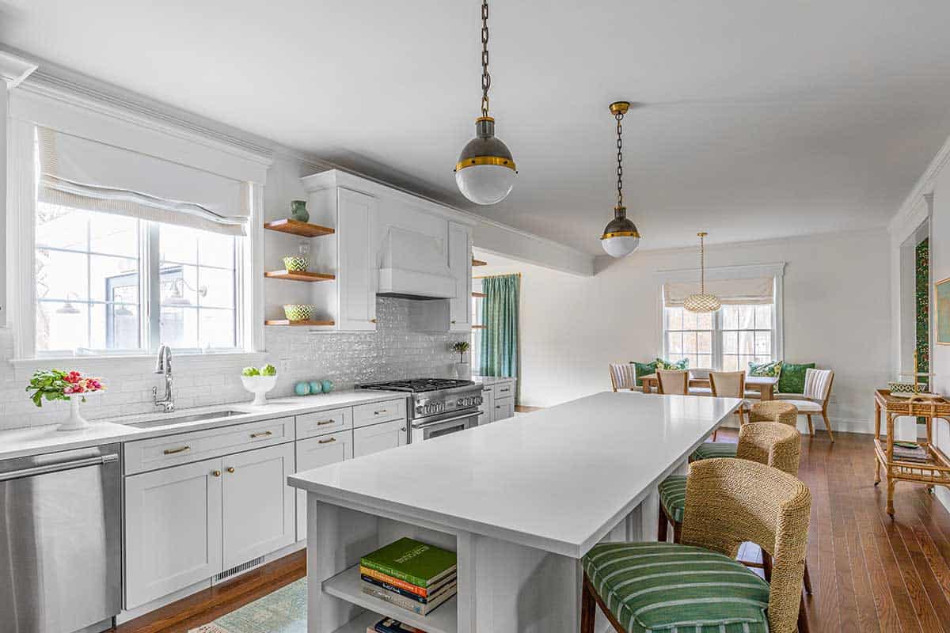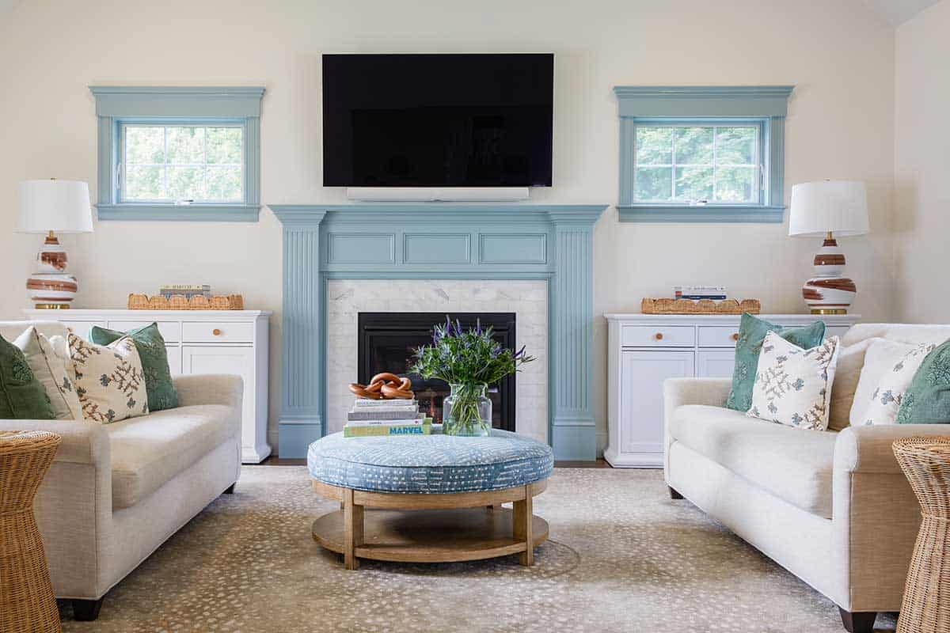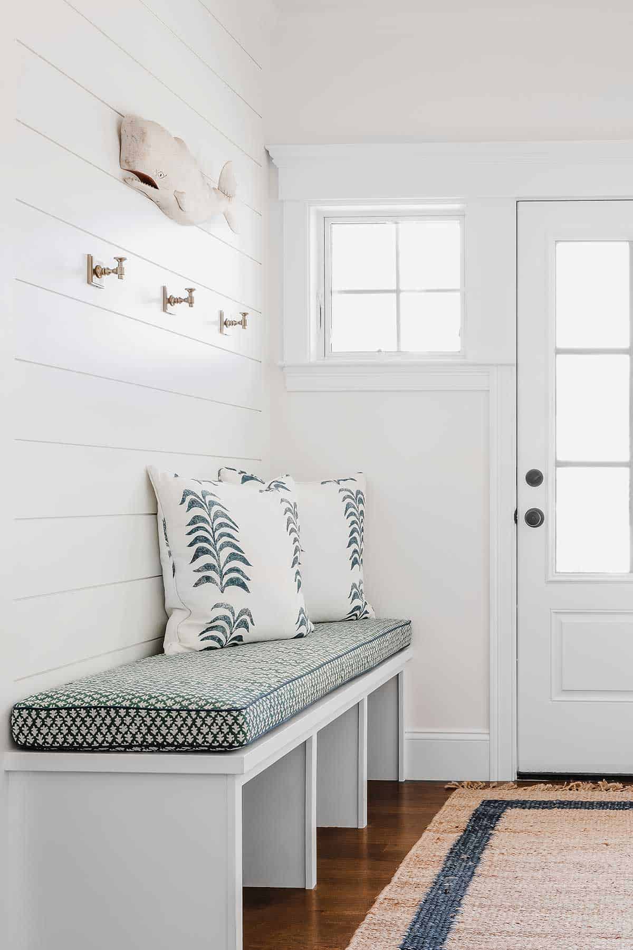A cohesive combination of custom carpentry, vibrant colors and natural textures elevates the character of a Scituate family’s new home.
By Jennifer H. McInerney
Photos by Liz McCarthy
A few years ago, Scituate residents Kristin and Doug Lane decided to sell their coastal home on First Cliff and relocate to a modern farmhouse in a new development a few miles inland. The family liked the idea of living near the local elementary school and having their young son grow up in a neighborhood surrounded by friends. The couple also embraced the opportunity to put their own unique stamp on the design of their new home.
“In our previous house, the design was iterative. I did each room piecemeal, and ended up getting tired of the design or changing my mind and having to do it all over again a year or two later,” Kristin Lane explains. “This time, I wanted to do it once and do it right, by making good choices.”
The Lanes enlisted the help of Norwell designer Becky Carbone, owner of Becky Carbone Interiors, who took a thoughtful, whole-house approach to personalizing the design and decor of the new home. Shortly after the foundation was poured in early spring of 2020, Carbone began meeting with Kristin Lane on a weekly basis to discuss ways of elevating the character of the home. With covid numbers on the rise, the women often sat on benches outside the Scituate Maritime and Irish Mossing Museum, where they collaborated on a color scheme, drawing inspiration from a box of fabric swatches and a magazine cover.
“The goal was to come up with a cohesive design that would extend to every room in the house,” says Carbone. “We selected a color palette of emerald green, pale aqua, taupe and rattan, which encompasses all of the interior paint colors, wallpaper, window treatments, carpets and textiles.”
As the pair explored the many patterns and textures that would complement the single-family home, they turned to Carbone’s roster of trusted local vendors and suppliers to fulfill their vision.
“One of the appeals of working with Becky was that she could design the entire house backed by a team of people she’s been working with for years,” Lane attests.
Carbone personalized the home’s kitchen and pantry, for example, by having Jon Detwiler of Norwell-based Buttonwood Renovations construct matching open shelving. She also utilized his finish carpentry skills to construct a banquette bench for the kitchen and decorative trim for the fireplace and windows in the living room. Carbone relied upon Molly Coveno of Bluefish Upholstery in Marshfield for window treatments and upholstery throughout the home.
As the design process progressed, Lane—who has an affinity for the artwork of Connecticut artist Mary Maguire—found herself gravitating toward a time-honored décor trend that has come back into fashion: wallpaper. With Carbone’s guidance, Lane selected a wallpaper design called Strawberry Thief, adorned with birds and strawberries, for the primary bedroom upstairs.
“Wallpaper has been back in favor with designers and homeowners for a while. It’s always a very exciting part of the design,” says Carbone. “I find that it works well in concert with simple colors and textures, so that it’s not overpowering and provides a good balance between the fabrics and the furniture.”
Downstairs, the dining room walls were adorned with an iconic floral wallpaper by William Morris featuring a verdant meadow of foliage and flowers. “We decided to forgo the chair rail so that we could see even more of the wallpaper,” says Carbone. “The dining room was our chance to make a statement. We wanted to pick something really fun and colorful but also classic and not overly trendy so that the design would have a long shelf life and be something that represented the Lanes well.”
“With this wallpaper, the room looks dressed up, like it’s ready for dinner,” says Lane, who finds that the bold color choice garners compliments from neighbors as well as colleagues who spot the colorful wallpaper during Zoom calls. In all, eight of the home’s rooms, including the dining room, guest bathroom, butler’s pantry, and bedrooms, feature wallpaper.
Aesthetically, each room flows seamlessly into the next, but function played an equal part in the design choices. In the butler’s pantry, for example, pops of soothing blue coordinate the wallpaper with a footstool and a pantry skirt, which was created by Kristin Malm of KM Designs to cleverly and stylishly conceal items stored between the bottom shelf and the floor of the pantry. In addition, Marj Mahoney of Symmetry Organization devised a system to maximize storage of everything from afterschool snacks to pet food.
The living room decor is accented by a soft leather sofa and chairs from Crate & Barrel in Hingham and a rug from The Rug Merchant that was custom cut to ensure it fit the room properly. Light blue finish paint was chosen for the trim around the fireplace to make it more of a focal point against the white walls. “We also did a marble subway tile around the fireplace to make it more custom but still very classic,” says Carbone.
“The stars really aligned in this home,” she adds. “The Lanes were willing to incorporate some cool, innovative elements, and the outcome is a truly beautiful example of thoughtful design.”
Local Resources:
Designer:
Becky Carbone Interiors
Finish Carpentry:
Buttonwood Renovations
Tile:
Best Tile
Kitchen and Bath Fixtures:
Snow and Jones
Lighting:
South Shore Design Center
Appliances:
Yale Electric
Rugs:
The Rug Merchant
Window Treatments / Upholstery: Bluefish Upholstery
Pantry Skirt:
KM Designs

