A Cohasset home is reimagined to make the most of its river views.
By Maria Allen Photography by Jessica Delaney and Greg Premru
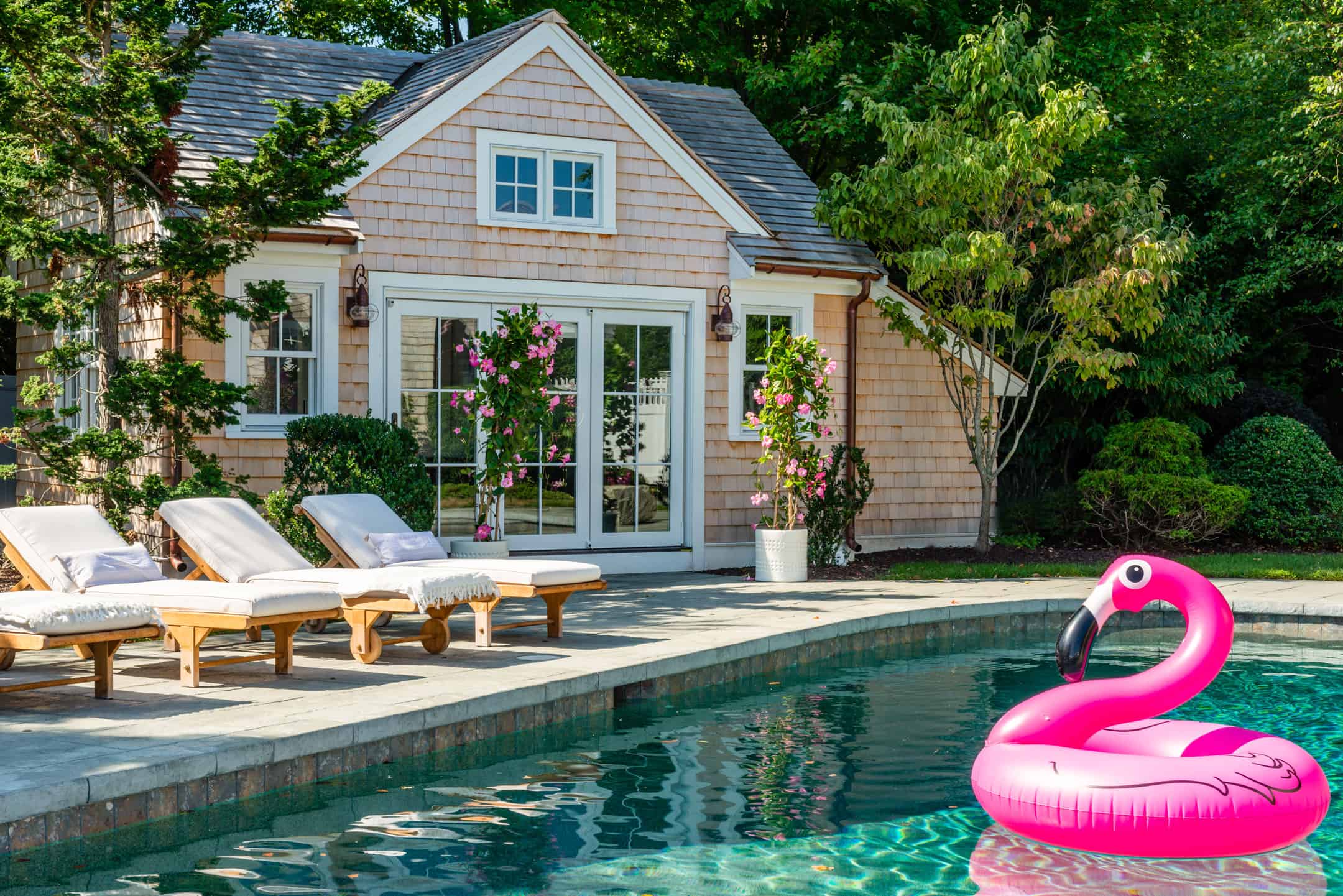
It isn’t uncommon for a home renovation project to evolve over time. That was certainly the case for this elegant Cohasset property overlooking the Gulf River. Initially, the homeowners reached out to designer Chris McGinty of CM Design because they wanted to reconfigure the hood above their range. What began as a few small kitchen updates, however, quickly turned into a full kitchen renovation, then a first floor renovation, and eventually an extensive overhaul of the home’s interior as well as its exterior walls, roof, landscape and pool house.
“It just kind of snowballed,” says McGinty. For the Gulf River project, McGinty worked closely with Hoadley Martinez Architects out of Cohasset and the team at Archwright Fine Home Builders and Estate Management in Duxbury to transform the home in a way that suited the family’s lifestyle while capitalizing on its spectacular location.
At the time the project began, the family had two grown children living out of the house and one that was still in middle school. The couple chose to continue living in their home during the renovation process, which presented some logistical challenges but also meant that they were able to have excellent communication with the design team throughout the project.
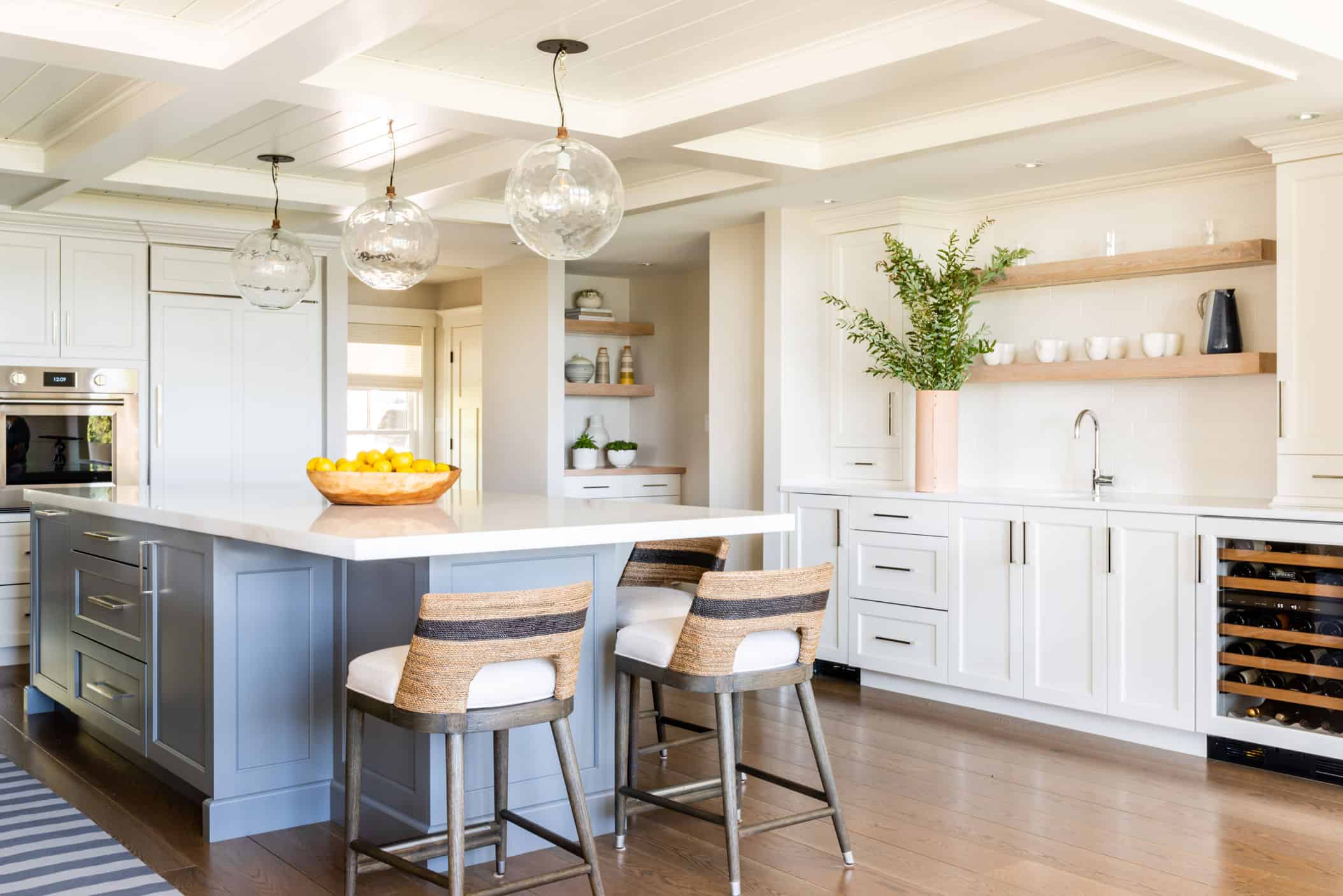
Since the family liked to entertain, the kitchen was a primary focus. Kitchen designer Judith Whalen of the Design Studio was brought on board to help coordinate the kitchen transformation. “One of the main goals was to open up the kitchen and make it more conversational,” explains McGinty. The Archwright team raised the kitchen ceiling, extended the room’s perimeter a bit and added floor-to-ceiling Marvin windows to give the space a more wide open feeling.
The centerpiece of the new kitchen was a very large kitchen island, designed to be a spot the family could gather around on holidays. One of the biggest splurges was a thick slab of marble that was selected for the top of the island. The overall design of the room was kept clean and simple, with white shaker cabinets and subway tile. Hand blown glass pendants above the island were chosen to personalize and elevate the space. A new wet bar was also created. And the original copper range hood, which provided the impetus for the entire renovation, was replaced with a stainless steel hood to coordinate better with the other kitchen appliances.
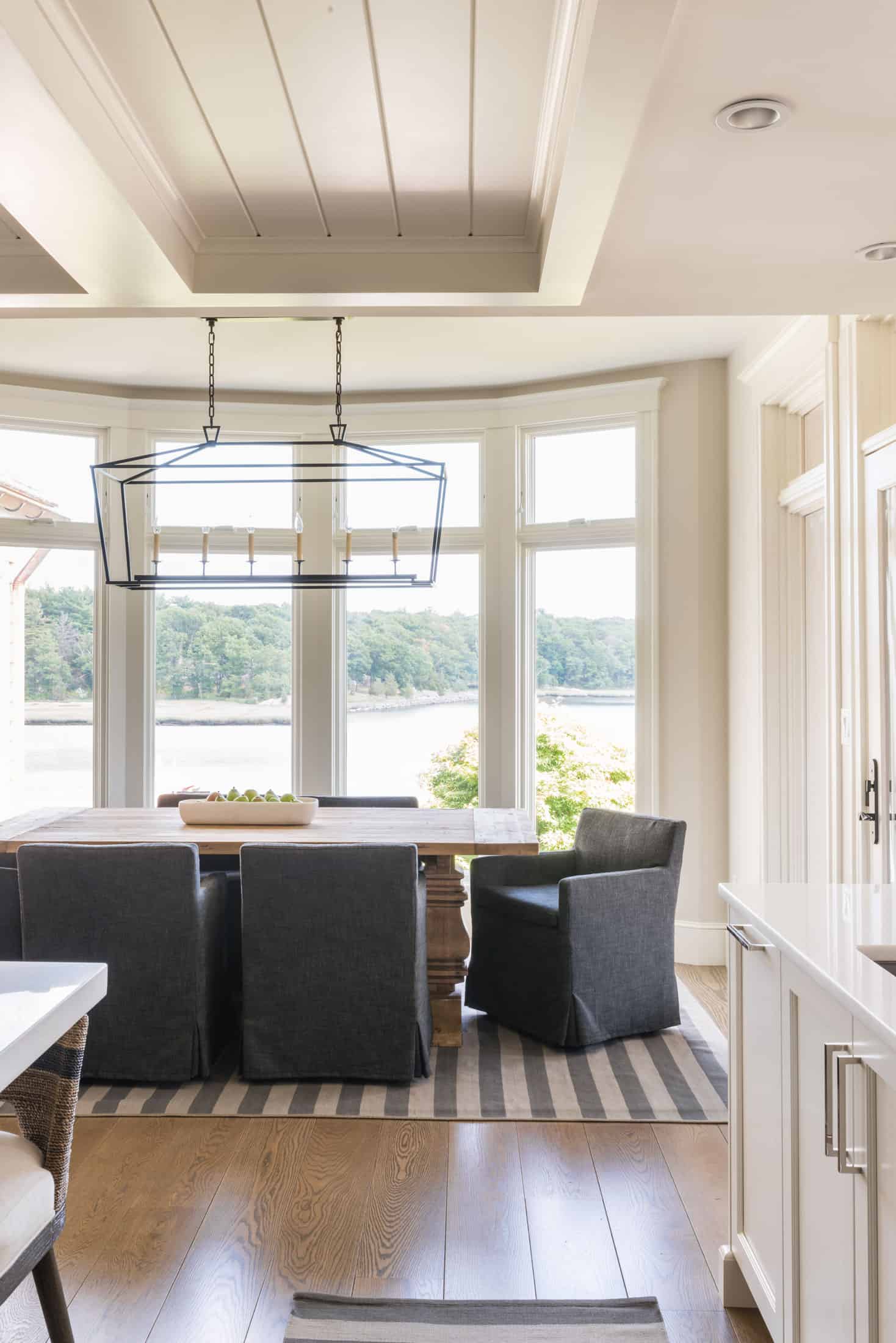
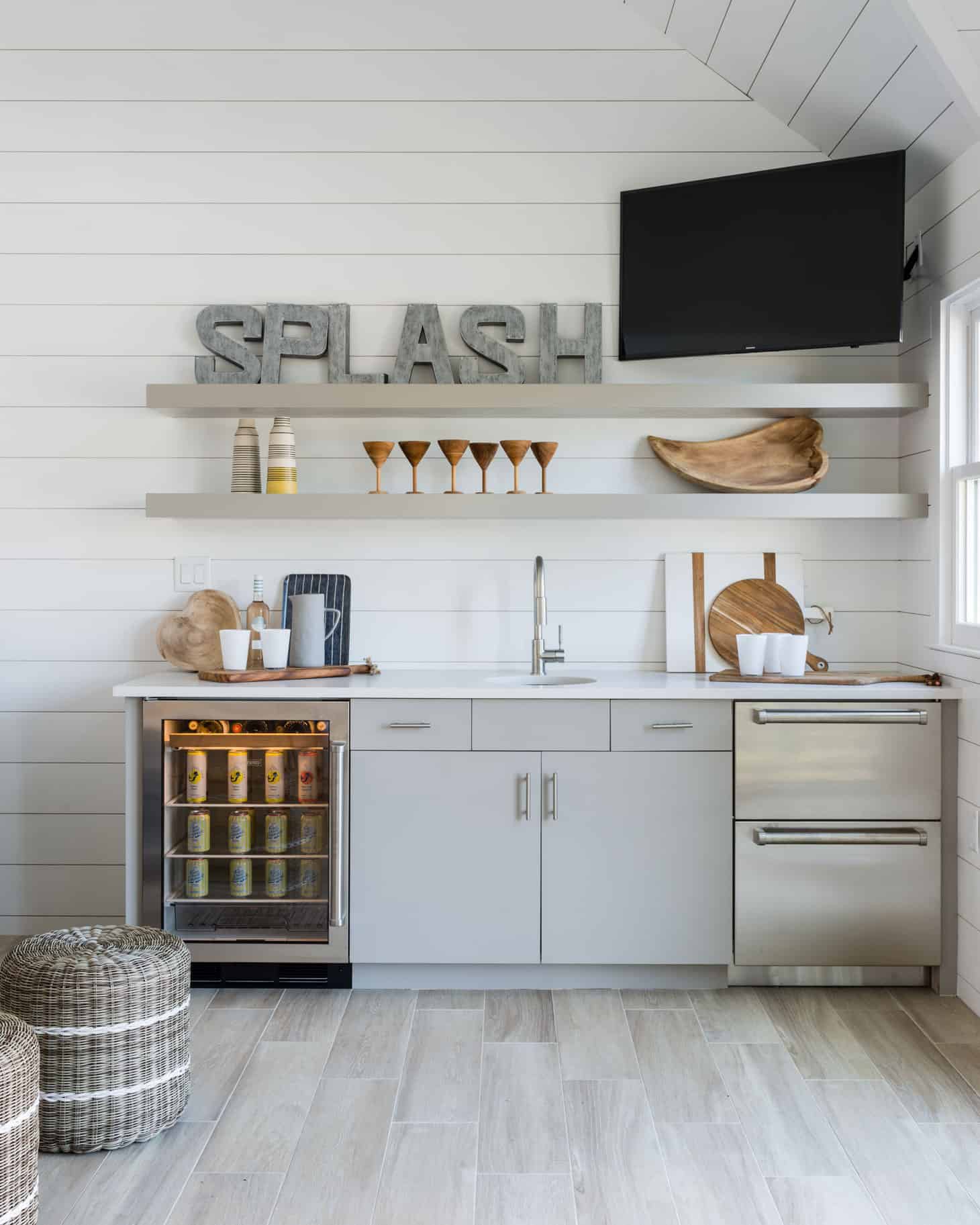
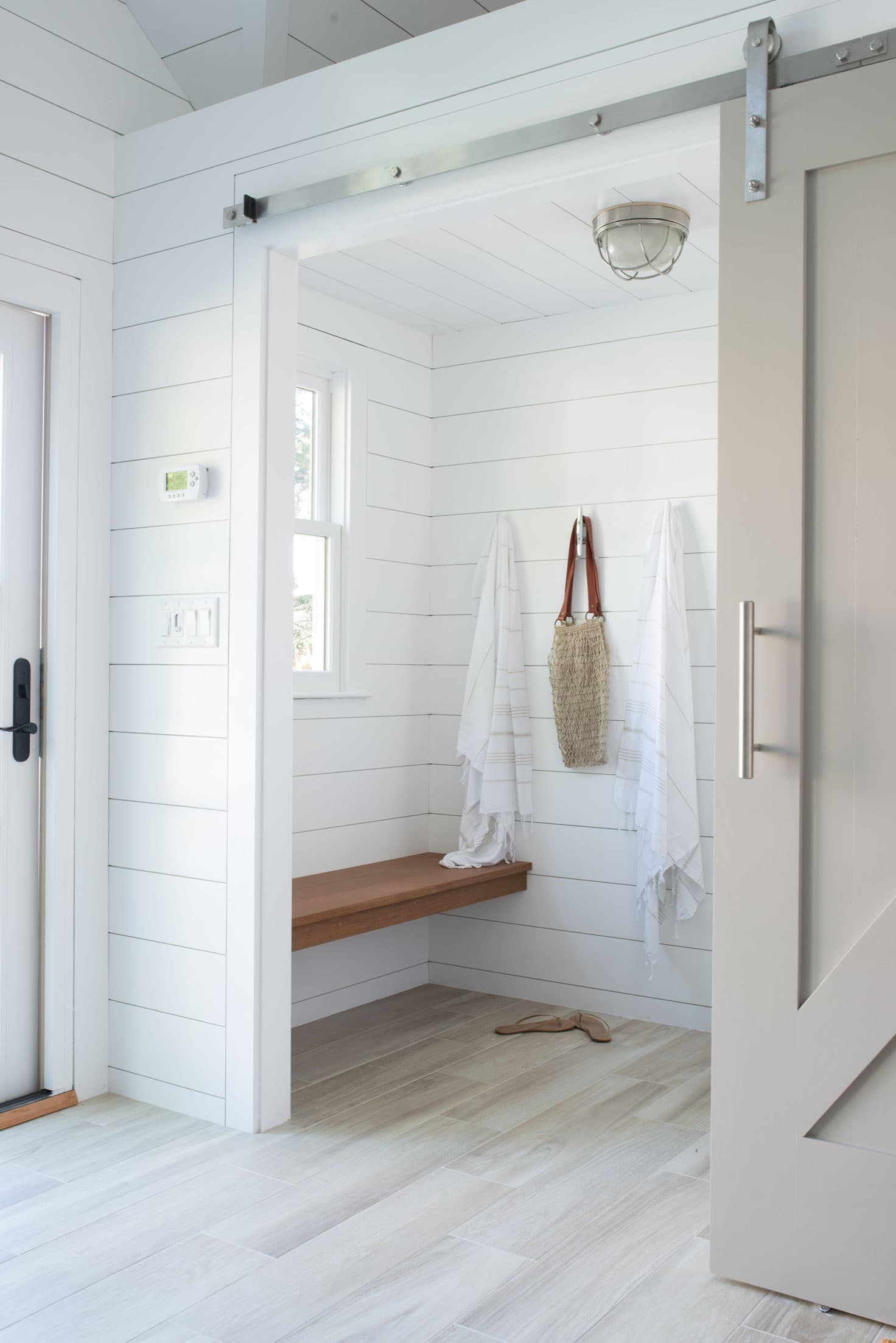
McGinty aimed to keep the home’s overall decor timeless and unfussy, with a subtle nod to coastal living. New hardwood floors were installed throughout the first floor and existing windows were replaced with larger models that would fill the home with natural light. White and neutral paint tones and organic textural furnishings kept the focus on the natural beauty outside the windows.
“The design was all about bringing the family together and making the home more user friendly,” says Brian Lafauce, partner at Archwright Fine Home Builders and Estate Management. A new mudroom was built to serve as a convenient landing area for coats and boots and a formal dining room was transformed into a more user-friendly multi use space that would function as both a walk-in pantry and a custom homework area for the daughter. A powder room was updated with herringbone porcelain tile on the floors and a new vanity, mirrors, lighting and hardware.
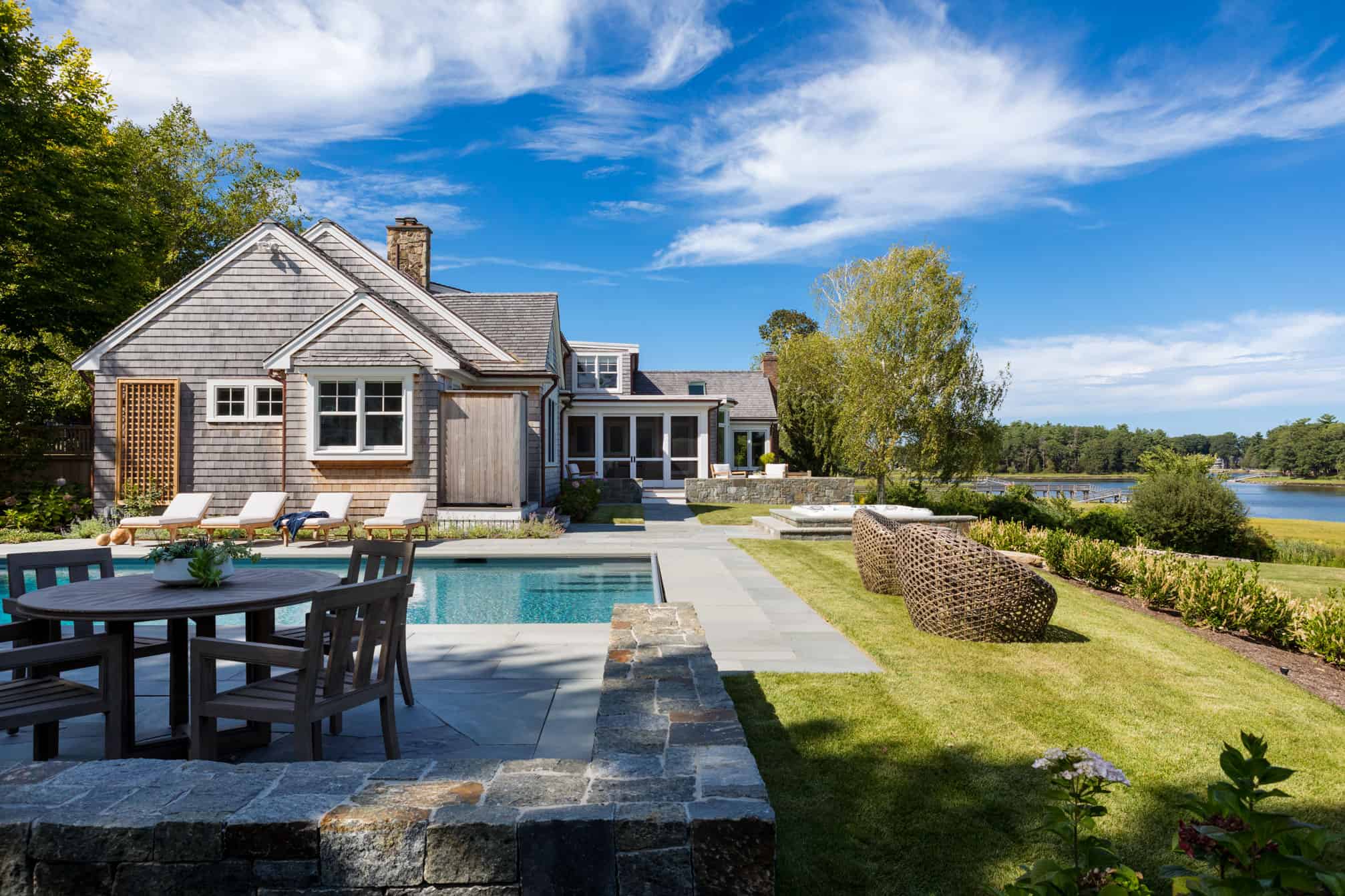
The home’s landscape and pool house were also completely transformed to accommodate the family’s desire to enjoy the outdoors and provide a relaxing retreat for family and guests. A new pool was constructed to better fit with the landscape and beside it an existing small shed that had served as a pool house was replaced with a much larger three-season pool house equipped with many creature comforts. Some of the pool house features include a flat screen television, wet bar, bathroom and changing area. “The homeowner wanted to be able to be in the pool and also have the game on inside the pool house,” explains McGinty.
Accordion doors on the side of the pool house open wide to provide a comfortable spot for the family to relax in the shade. A large sliding barn door was installed to separate the changing area. A triptych of surfboard images was hung above a blue couch and woven stools added a natural element. Outside the pool house, lounge chairs were adorned with easy-to-clean white sunbrella cushions. All of the surrounding hardscaping was done by Paragon Landscape and Construction in Hanover.
The completed project showcases how outdoor living spaces can seamlessly be married together with a home. Whether lounging by the pool on hot summer days or gazing through a window on a cool fall evening, the family can now fully appreciate their little slice of paradise.
