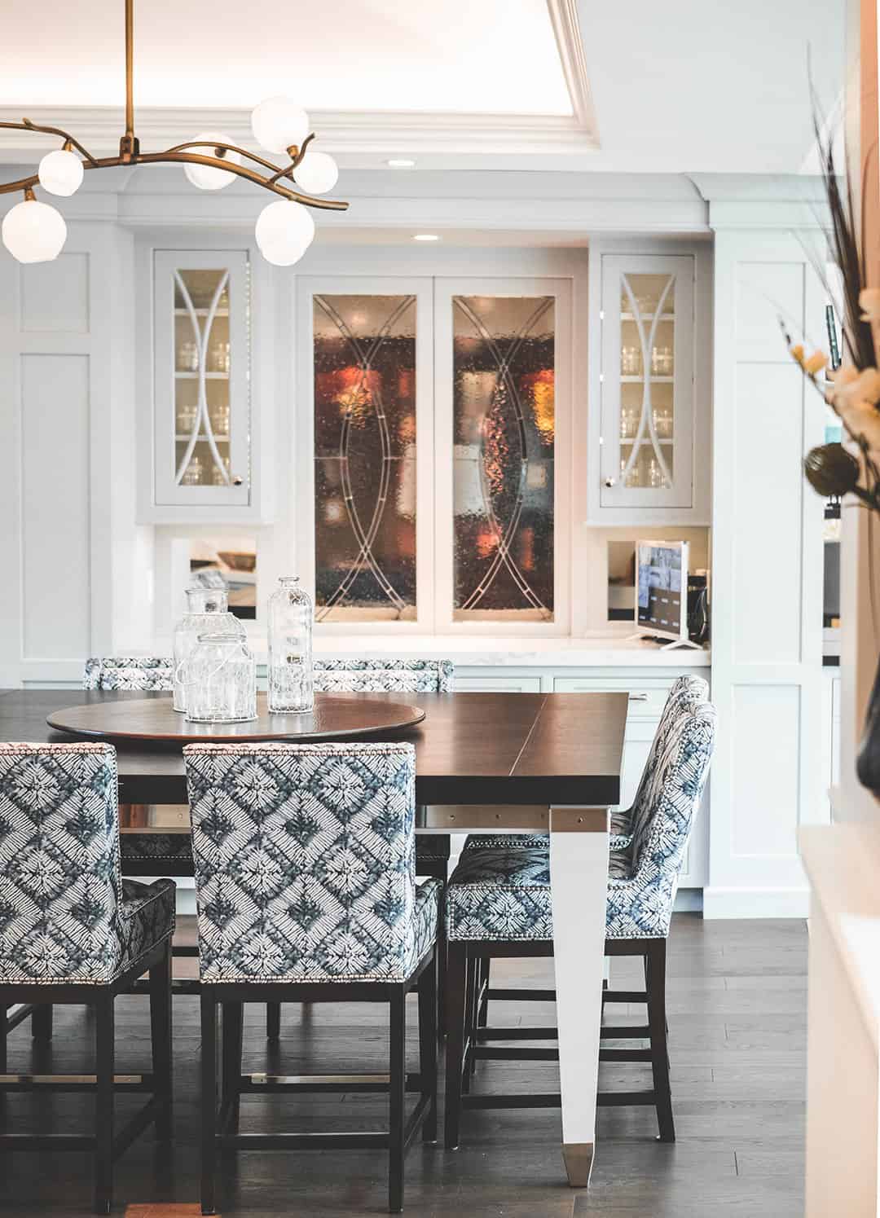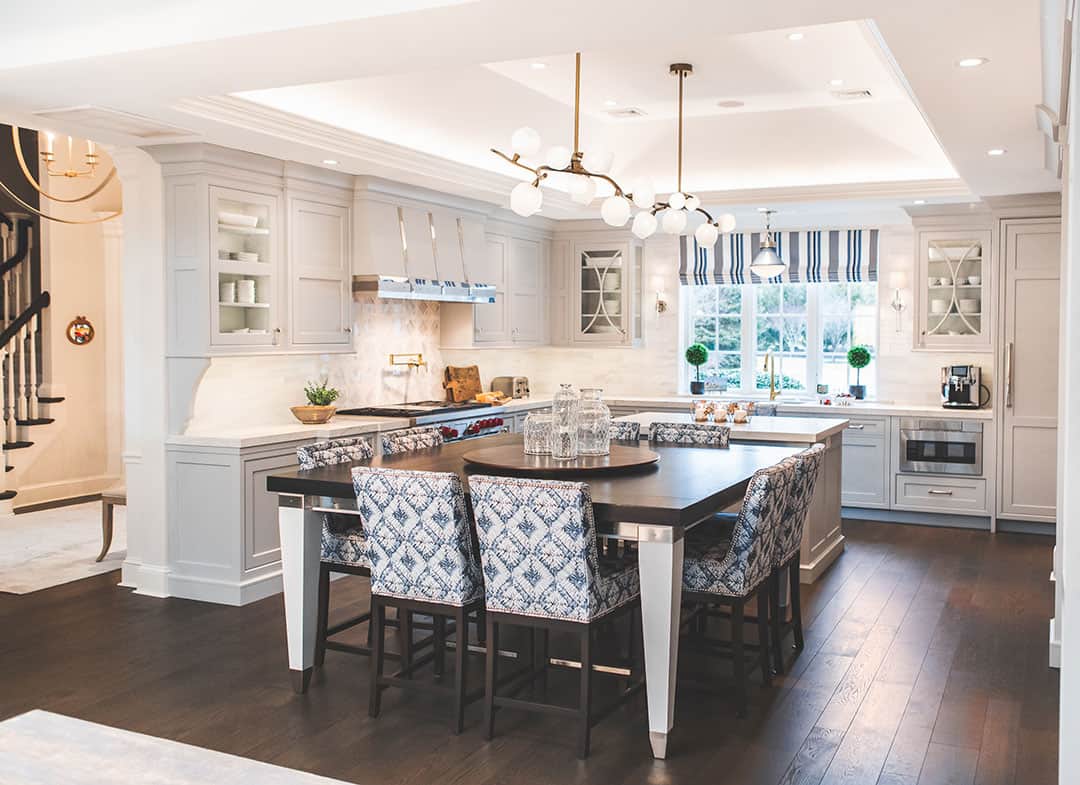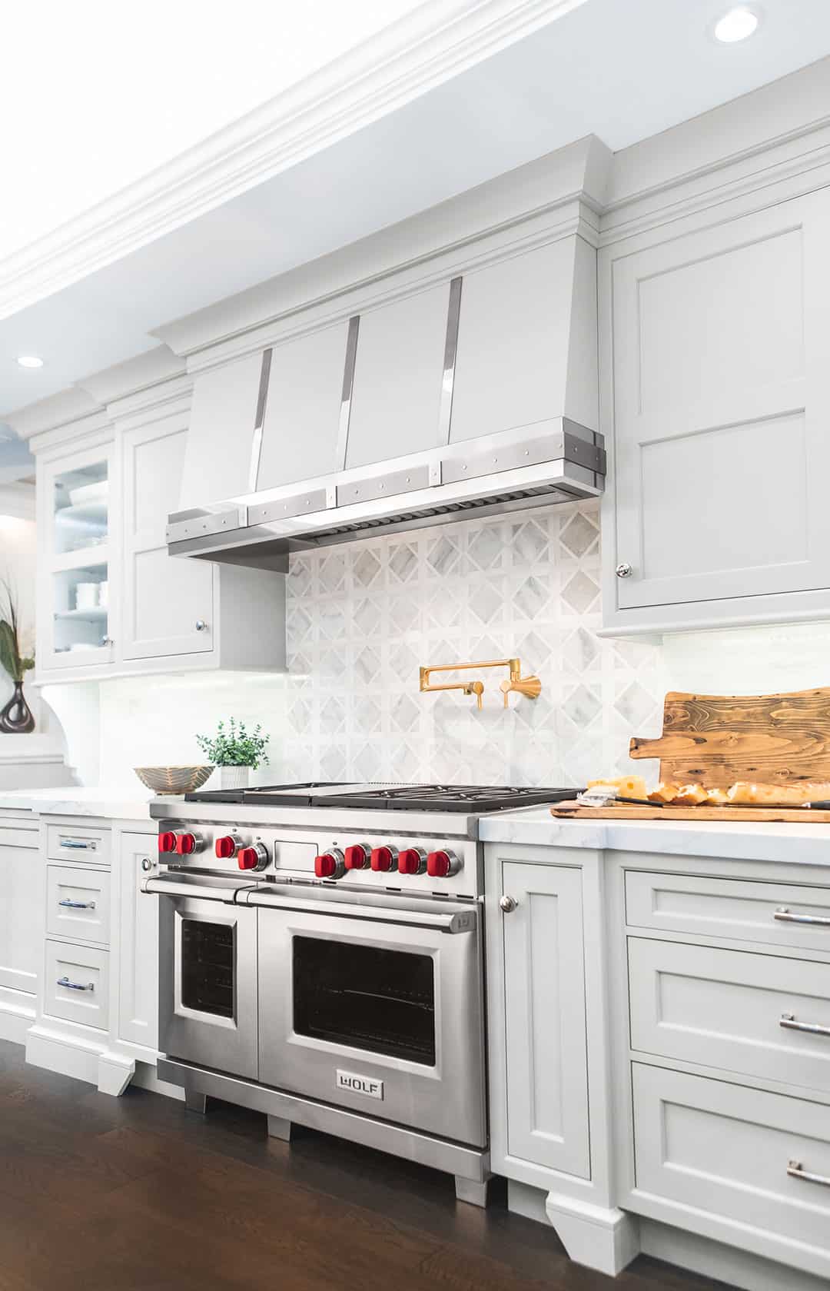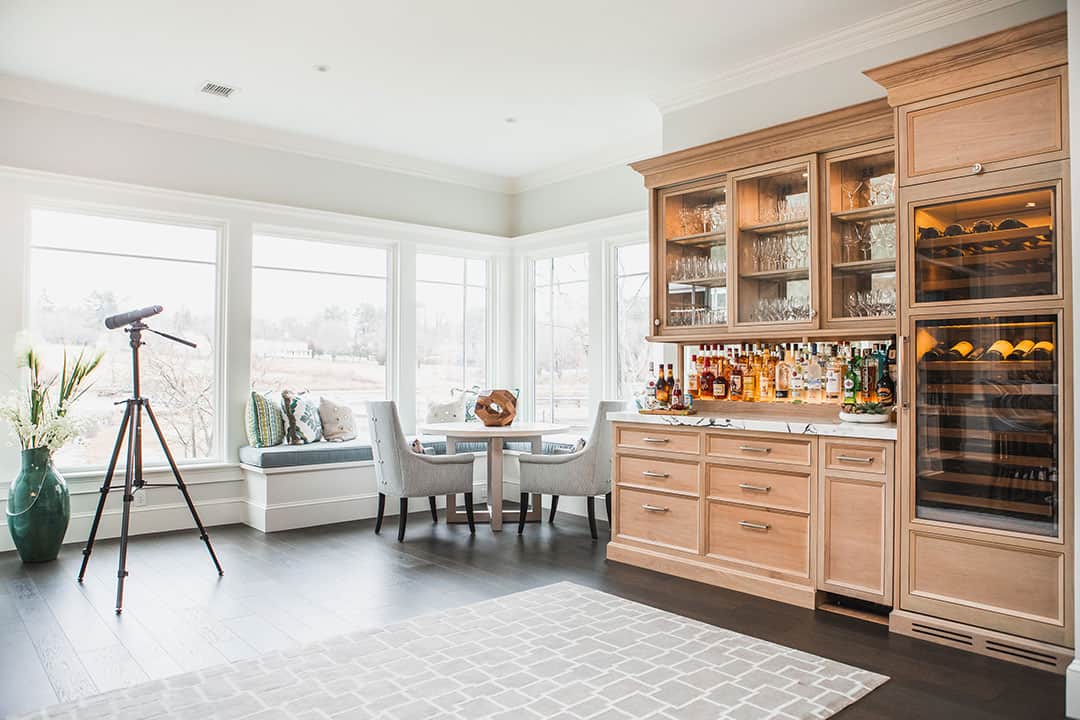A Norwell home gets a first-floor update.
By Jennifer Sperry, Photography by Derrick Zellmann
Gordon and Annellen Pulsifer have owned their Norwell property on the North River since 1999. “We knew right away it was a special place, with water views from every room,” explains Gordon. Over the years, while raising their two sons, they updated and added on to the Cape-style home, expanding its layout along the riverbank. Their most recent remodel in 2008 resulted in a new kitchen, bar, and second-floor master suite.
But time passed and styles changed; plus, their family expanded with grandchildren, now totaling three. In 2019, the Pulsifers decided it was once again time to refresh their main living spaces. “We love it here—it’s our family home, and we’ve always focused on making it as comfortable as possible,” says Gordon. As president of a development company, he understands the transformative potential of a thoughtful redesign.
To make their first floor refresh a reality, the Pulsifers turned to the same professionals who masterminded their 2008 redo: Clay Smook of SMOOK Architecture + Urban Design and kitchen and bath specialist Judith Whalen of the Design Studio in Hull. Their interior designer, Kathleen Hay of Nantucket, handled the decorative lighting and soft furnishing selections.
"You can glide open the doors to watch the family room’s TV from the dining island, or you can close them and enjoy the kitchen TV free. It’s a great way to carve out some privacy while keeping the living spaces connected."
— Judith Whalen of the Design Studio in Hull
The big-picture goal was to redo the kitchen and bar but also to create a secondary master suite on the ground floor via an addition. “Now they have the security of knowing that, long term, they can comfortably live on one floor,” notes Whalen. They also bumped out a corner of their main living area by five feet to achieve a window-lined, river-facing dining nook with built-in bench. “It’s a spectacular spot for dinner,” says Gordon. “Everyone who visits says they can’t believe the difference an extra five feet can make.”
For kitchen iteration number three, “Annellen wanted and needed more storage with extended work surfaces,” says Whalen. “They had a large center island, but it was geared more for eating than preparation. And the counter stools didn’t necessarily work for their young grandchildren.”
In response, the kitchen designer divided the functionality of a typical island into two distinct masses. One is a dedicated workspace for preparing and cooking; the other is for dining. Executed in a warm walnut, the dining island can host up to eight for family meals. A custom metal skirt and jabot leg caps beneath the tabletop echo the stainless steel of the appliances. “The coordination and replay of the hood’s detailing lend a touch of modernity to the otherwise classic detailing,” says Whalen.
The 2008 kitchen was very traditional—its replacement is brighter, crisper, and more contemporary. The custom cabinetry boasts a bespoke inset design, a soft grey “Dover Cliffs” finish, and clear walnut interiors. A durable Vardara quartz was selected for the kitchen’s countertops.
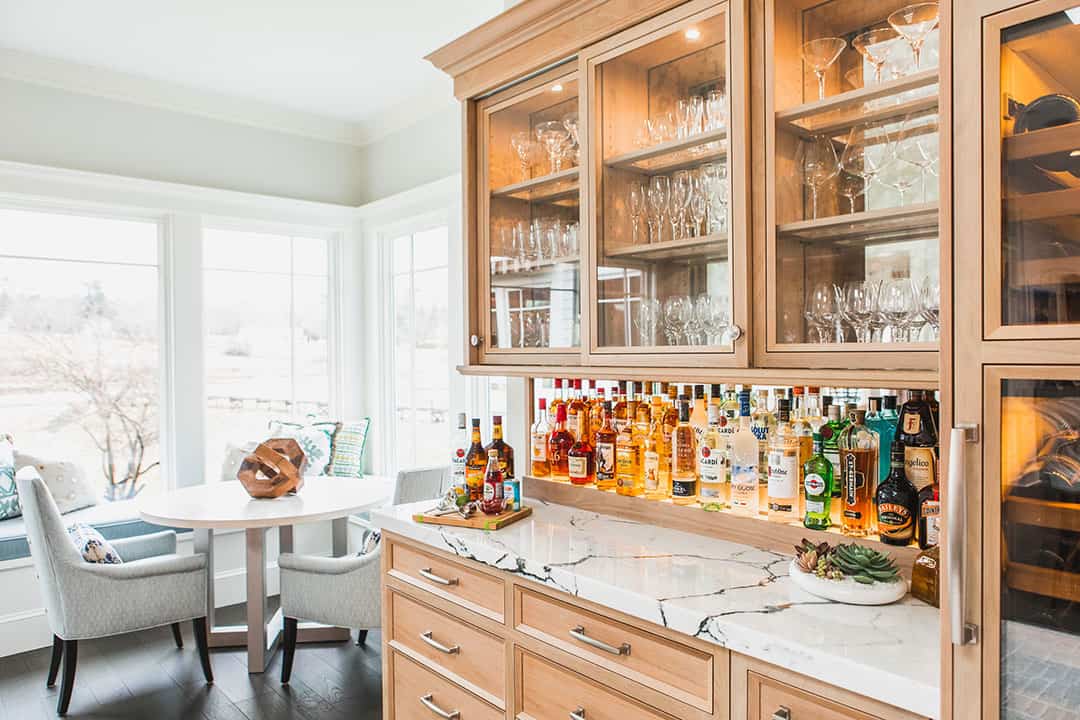
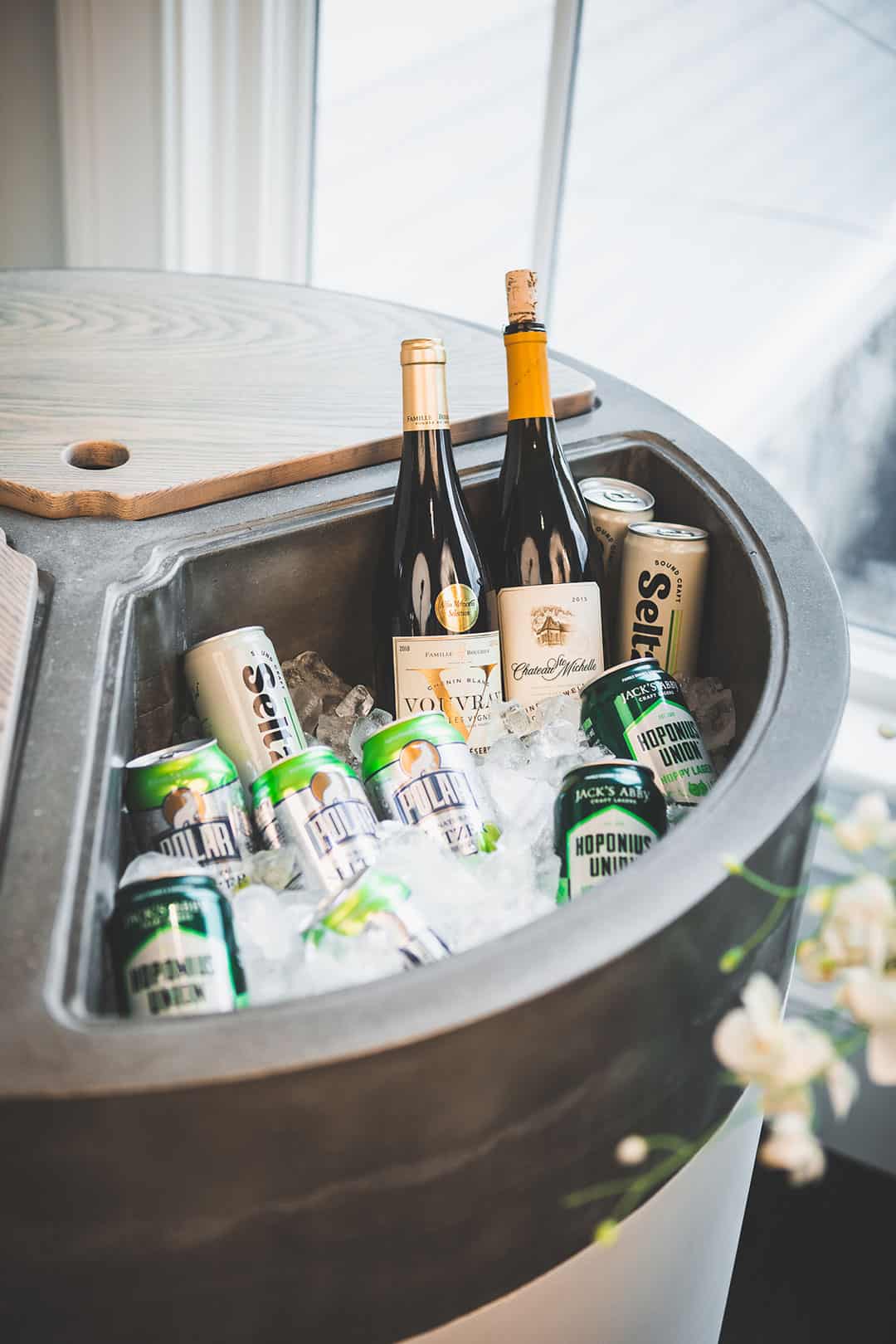
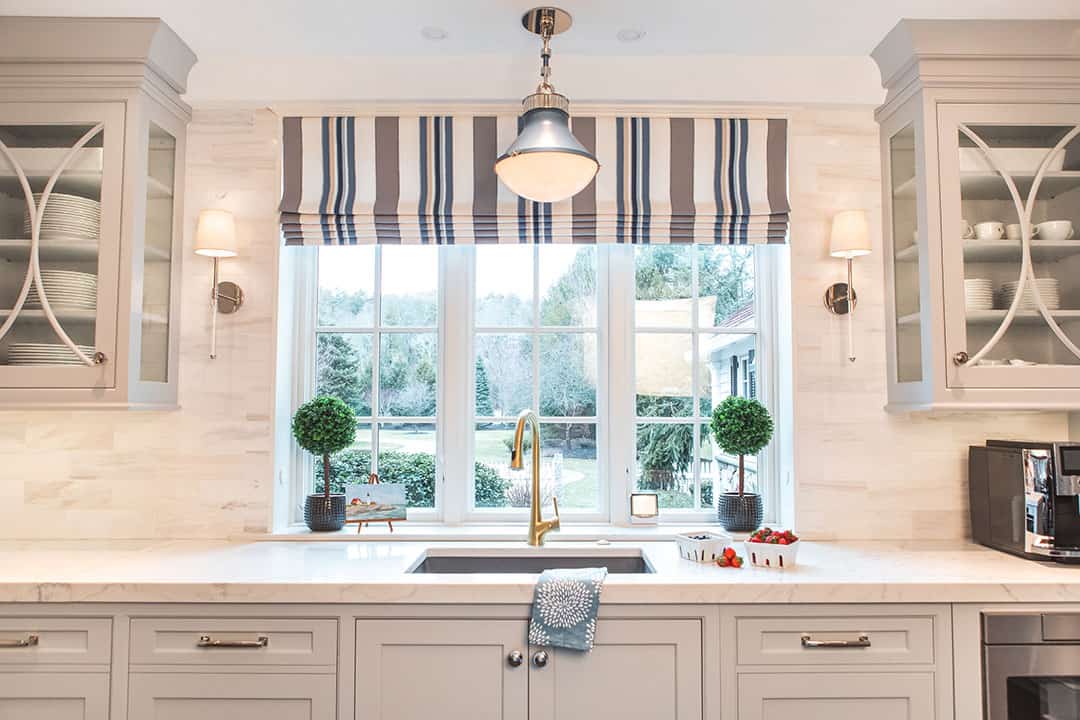
Whalen kept the perimeter cabinet layout largely the same. “I maintained the existing workflow and only moved the stove nine inches,” she says. A taller window above the sink—one of the architect’s improvements—lets in more natural light.
All cabinet drawers and shelves have specific storage purposes and are a testament to Whalen’s attention to detail and expertise. Alongside the walnut dining island is a built-in server specially designed to hold trays and serving platters. Pocket doors of leaded glass—repurposed from the old kitchen—retract into the wall above the server, revealing the family room on the other side.
“You can glide open the doors to watch the family room’s TV from the dining island, or you can close them and enjoy the kitchen TV free,” says Whalen. “It’s a great way to carve out some privacy while keeping the living spaces connected,” she adds.
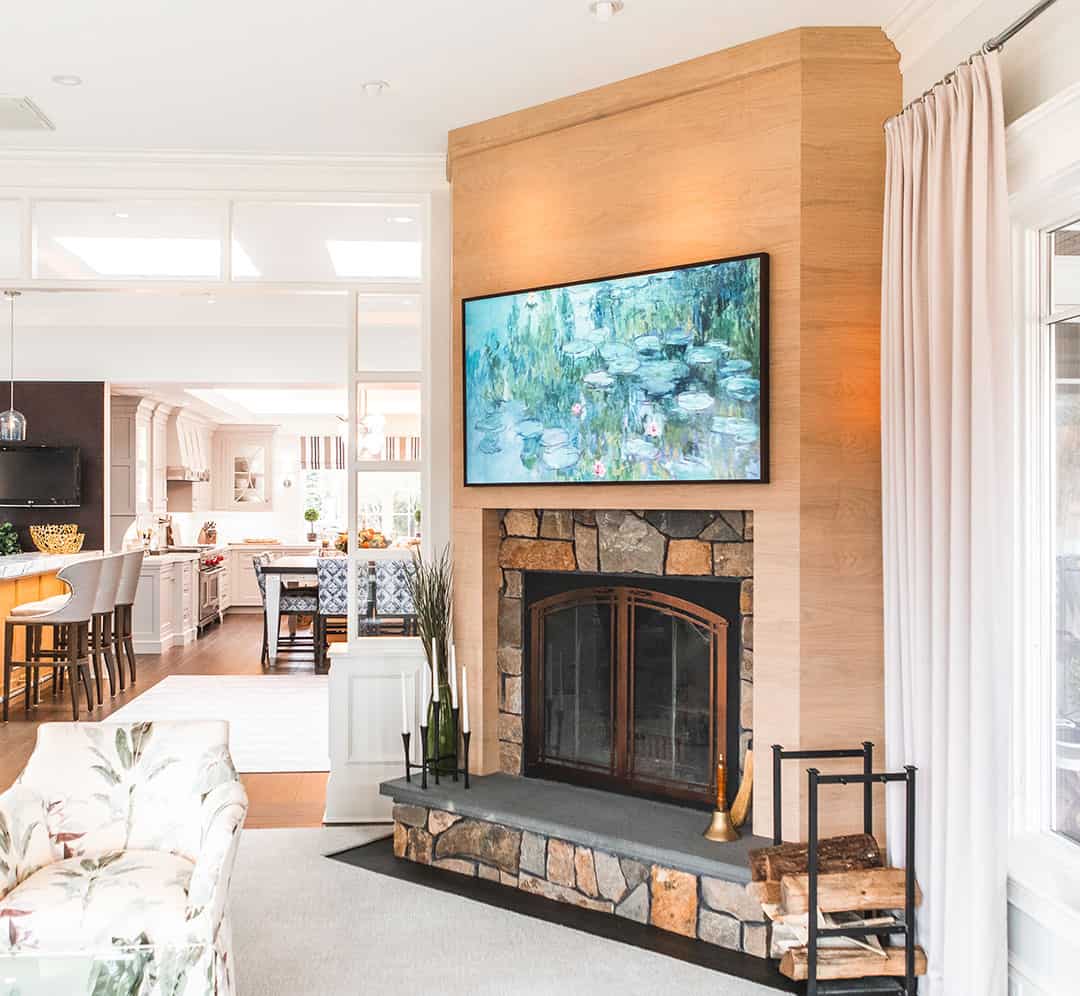
Previously, the Pulsifers enjoyed their bar for entertaining but ultimately found its layout too cramped. Their new bar is more spread out, complete with two distinct destinations unified by bleached walnut cabinetry. A traditional bar for lingering and watching the game partners with a separate service bank of cabinets for wine, liquor, and glassware storage.
“Our carpenters had a lot of fun building the service area,” says Whalen. Two tiered shelves of spirits are backed by mercury glass and lit from below and above. Glassware is stored up high behind sliding glass doors with additional LED illumination. A Sub-Zero wine cooler keeps the Pulsifers’ favorite vintages close at hand and properly chilled.
The primary bar features a three-inch-thick marble counter oriented around a flatscreen TV held over from the previous bar. A foot rail and custom metal supports give it an authentic pony-up feel. Refrigerated beverage drawers and a bar sink line its functional “mixing” side. “That black granite countertop is the work horse of the drink mixing zone; it can handle anything,” says the designer.
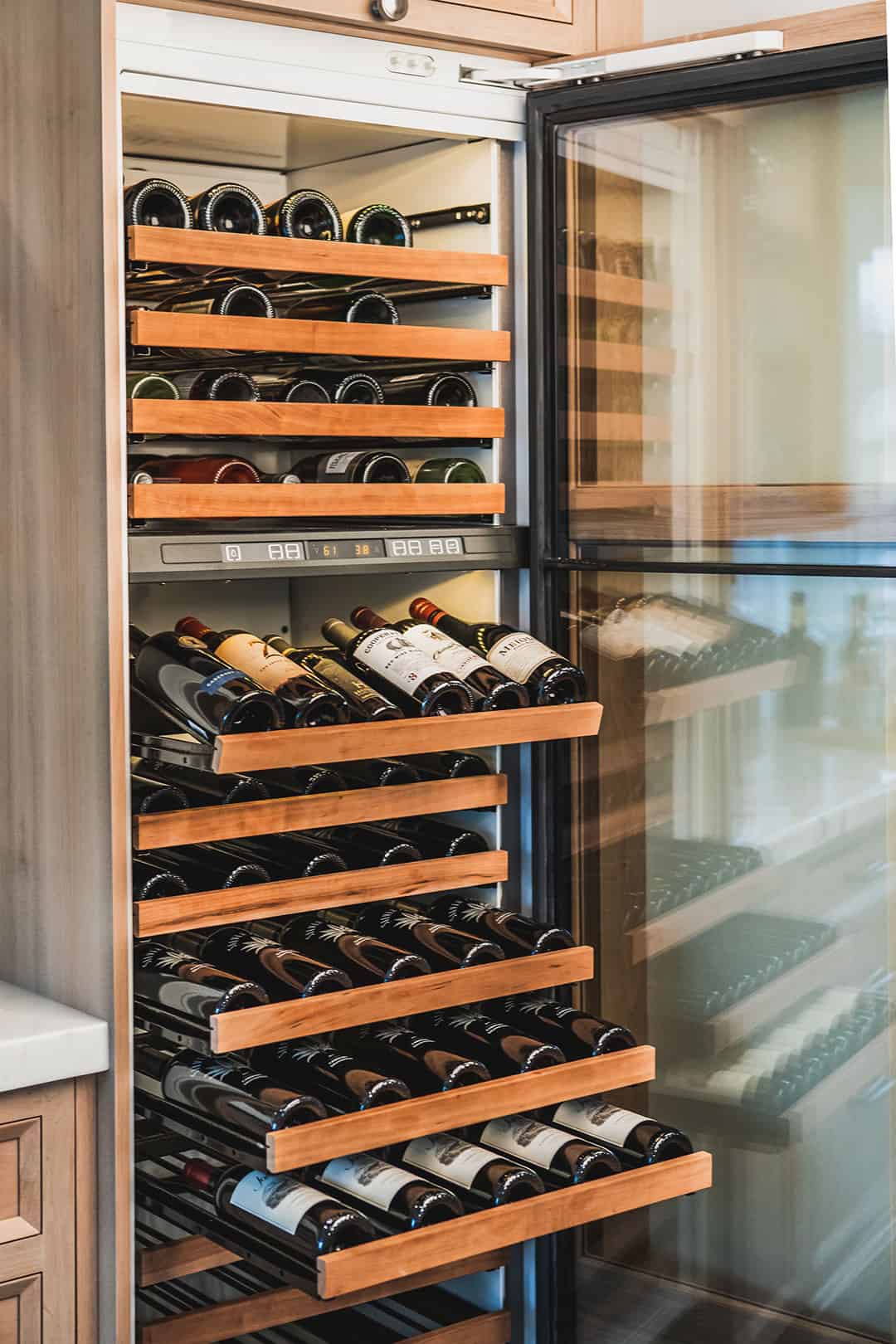
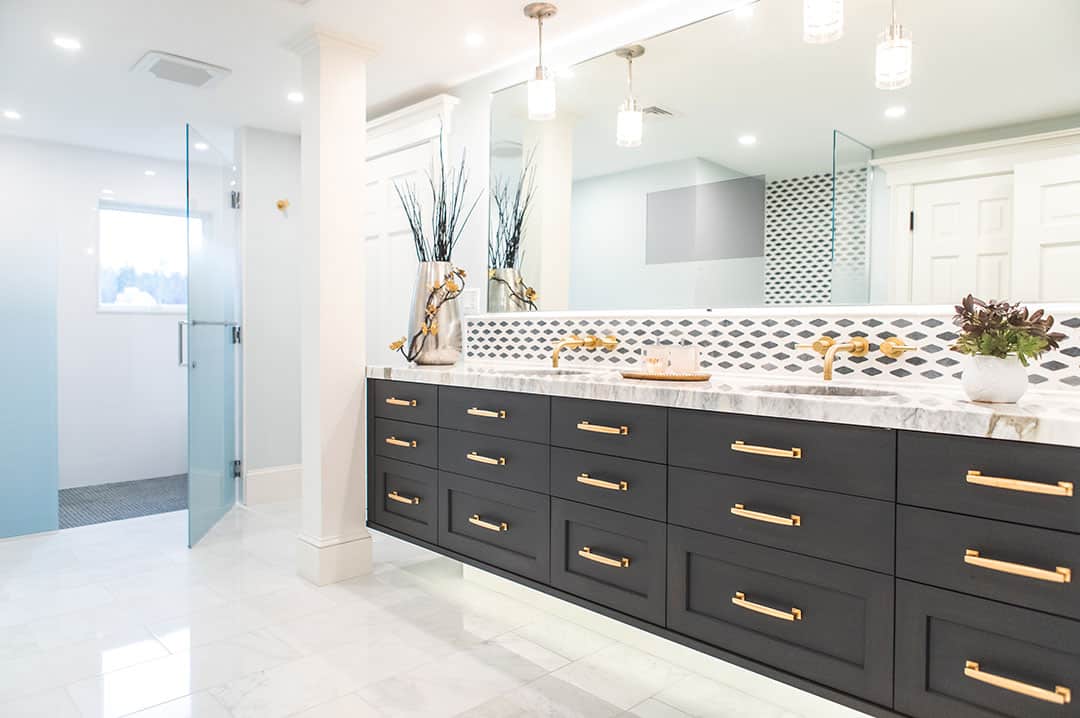
Whalen’s expert eye guided the look of the kitchen and bar but also the bathroom for the new ground-floor master suite. “Judy’s a terrific resource for everything from appliances to countertops to tile,” the owners relate. “She has a great vision and really wants to understand how you’re going to live in a space,” says Gordon.
To keep the new bathroom feeling modern and clean, Whalen minimized its color shifts while infusing it with interesting pattern and texture. An eye-catching mosaic of honed white and bluish-grey marble was used as vanity backsplash, wall cladding behind the toilet, and in the shower niche. The vanity and undermount glass sinks contribute a darker, bolder tone of dark coffee. Brass fixtures pop like jewelry.
“The glass shower and toilet privacy screens have a cool water-tone ombré effect to capture light and views from the shower window,” Whalen adds.
From plans to reality, the first-floor remodel resulted in a freshened interior with enhanced functionality and flow. The Pulsifers know that home is sweet, but it’s even sweeter when allowed to evolve.
