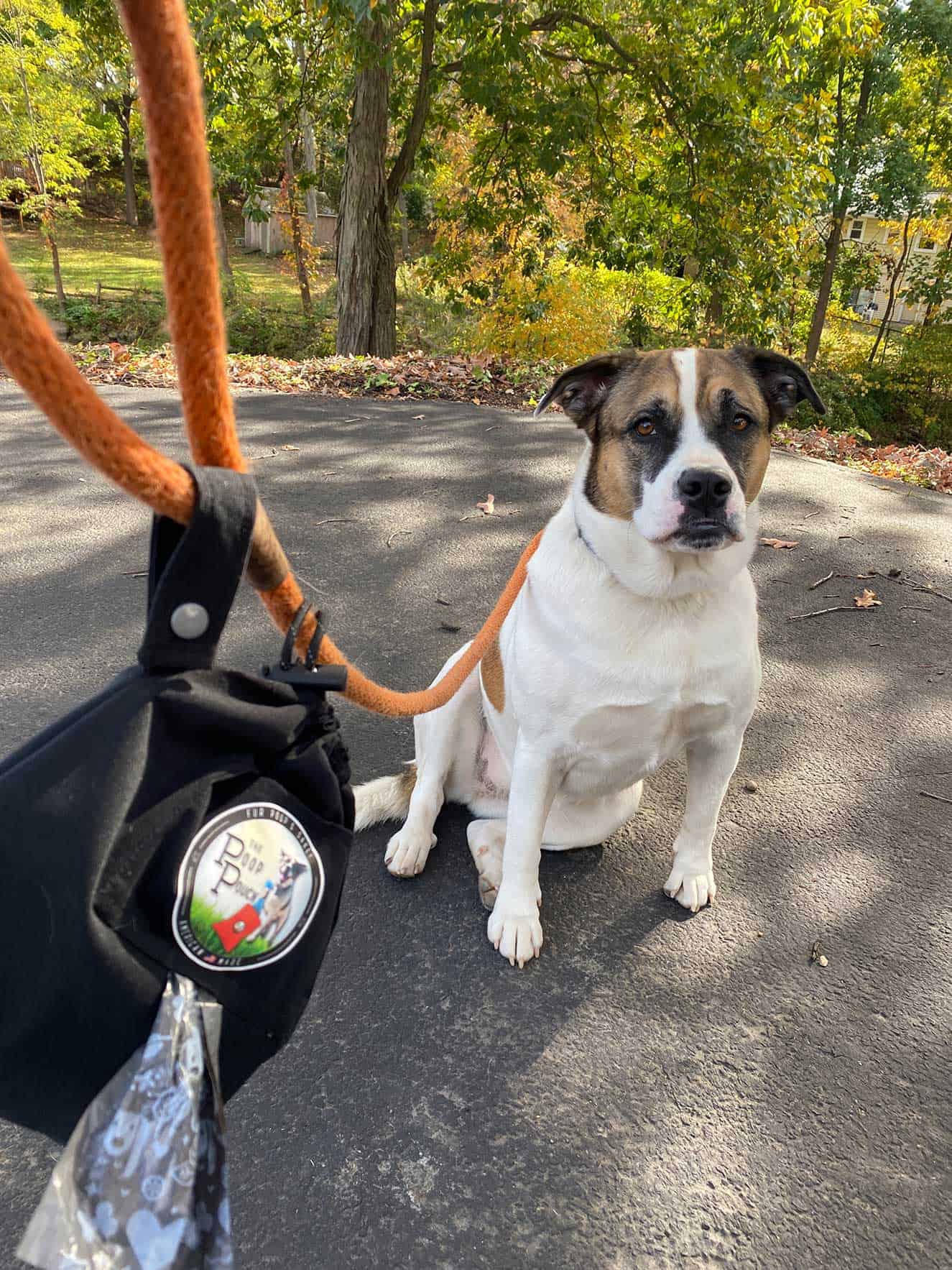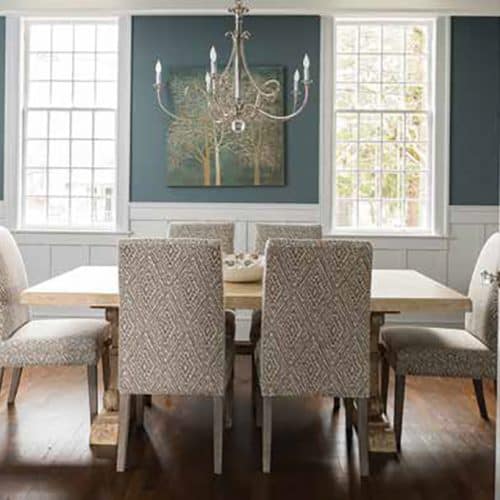A former Main Street church becomes a home.
By Kelly Chase | Photography by Brian Doherty PhotographyRoute 228 cuts through the center of Hingham and is defined by bordering captains’ homes, preserved farmhouses and well-manicured lots. It’s hard not to look left and right while traveling down the historic roadway to admire the charm of the stately homes and barns that are as rooted into the landscape as the surrounding trees.
Just after Haley Field and before the curve at Pleasant Street near Hingham center, 386 Main Street is an impressive, bright blue home crowned with a steeple. The former First Church of Christ Scientist building has been converted into a single-family, four-bedroom house and is currently for sale at $2,579,000. Developer Joe Curran took on the renovation project in 2014 and completed construction in June 2016. Like many of the surrounding homes on Hingham’s Main Street, Curran’s goal was to honor the original structure’s facade while adapting the interior for modern living.
“Throughout the renovations, we looked to maintain the uniqueness and character of the church while trying to not make it look like a church on the inside,” Curran explains.
Walk up the front path and step inside to a domed-ceiling foyer and you’ll forget you’re in a church already. The domed ceiling has been painted a deep teal, accentuating its depth, and a glass chandelier from Fleming’s Lighting in Cohasset creates a statement to those entering. Much of the first floor is visible from the front door and flows easily from living room to kitchen to family room. Architects Can and Juliana Tiryaki of Cohasset designed the open floor plan and while the area is connected, varied ceilings distinguish each room: the dining room has double-tiered ceilings, the family room has coffered ceilings and the living room’s ceiling is punctuated by square recess lighting.
Throughout the renovations, we looked to maintain the uniqueness and character of the church while trying to not make it look like a church on the inside
— DEVELOPER JOE CURRAN
While Curran and his team had creative freedom with many interior details (adding a fireplace and custom millwork, for example), they consulted with Andrea Young of Hingham Historical Commission to preserve historic architectural elements of the church. The original 12-over-16 windows that once spilled sun onto pews now flood a first floor with ample natural light. While the church built in 1939 was deemed historical, the schoolhouse, added in the 1960s, was not. Curran worked with East Coast Development of Marshfield to demolish that part of the structure and construct a family room, guest room, outside covered deck, garage and mudroom below as well as bedrooms above. The addition blends seamlessly, maintaining and expanding the original red oak floors.
Hingham-based Faneuil Kitchen Cabinets installed the timeless yet contemporary white kitchen with marble countertops and butler’s pantry. The farmer’s sink has a view out the window and the large kitchen island has a stovetop and a retractable downdraft range hood. Throughout the home the colors are a blend of rich earthtones. The gray palette in the master bath is soothing, the perfect touch for the freestanding soaking tub and steam shower. There are many functional details throughout the home such as a number of custom built-
in shelves, including in the master bedroom’s spacious closet.
Curran has the original blueprints of the church as well as some letters and newspaper clippings. On March 10, 1939, the Hingham Journal reported the church would be built by John Henry and Son of Quincy and designed by architect John A. Root. That same article notes the builder’s and designer’s intentions, which seem to be similar to Curran’s and those of many of the homeowners on Main Street today: “The church is to be of Colonial meeting house design to conform with the general surroundings of the neighborhood.” Now, the home at 386 Main Street awaits its next chapter.






