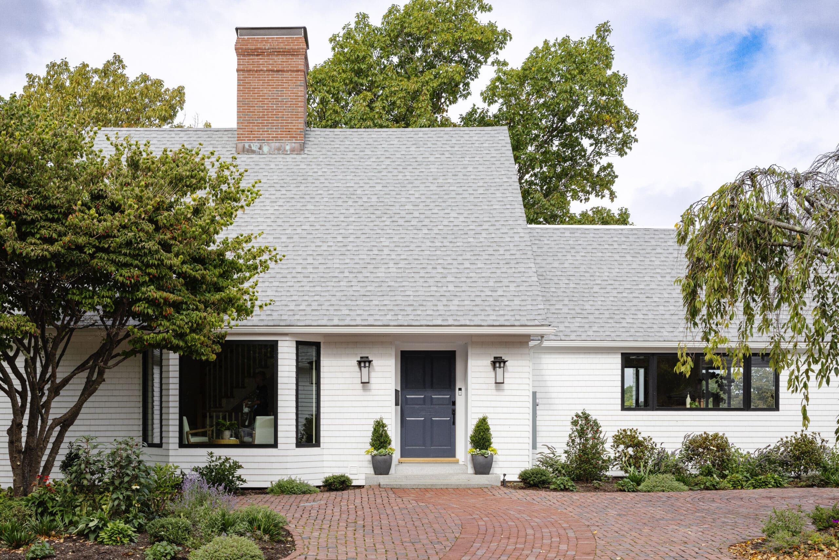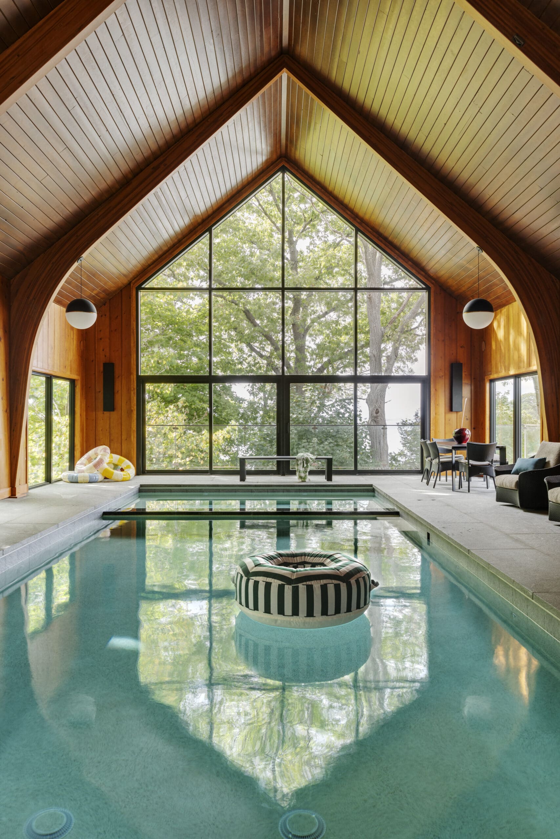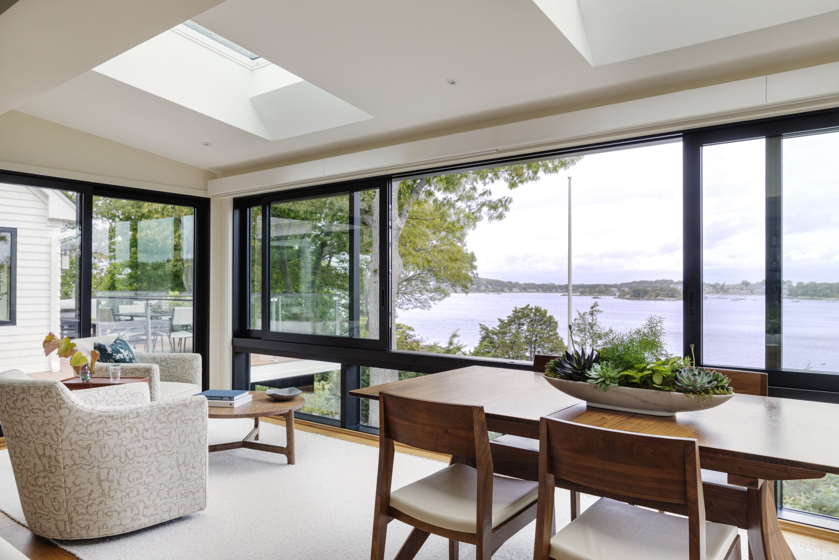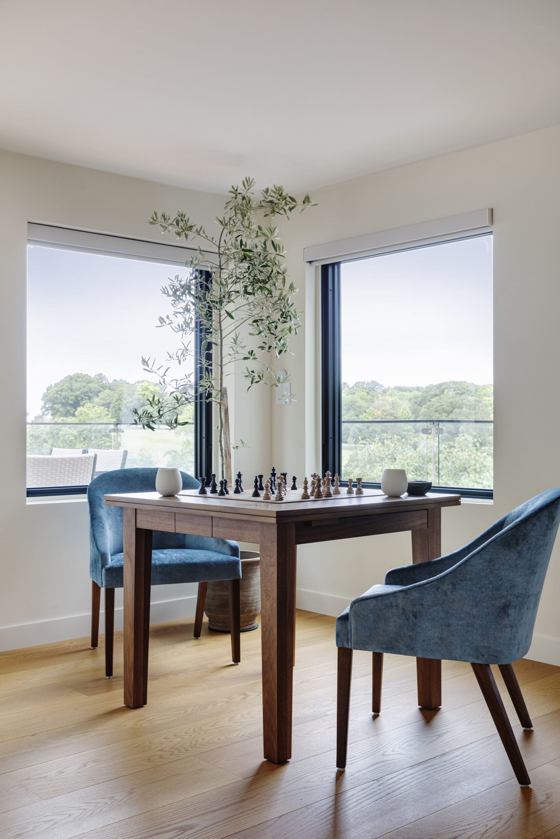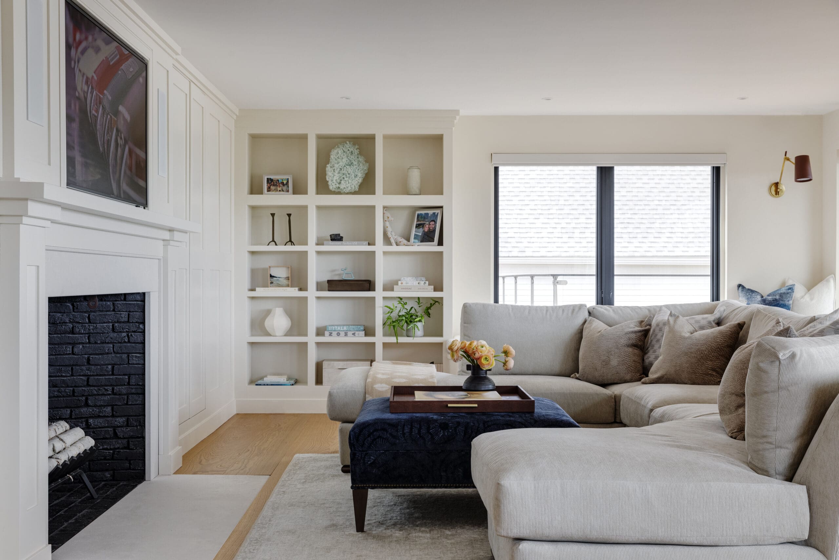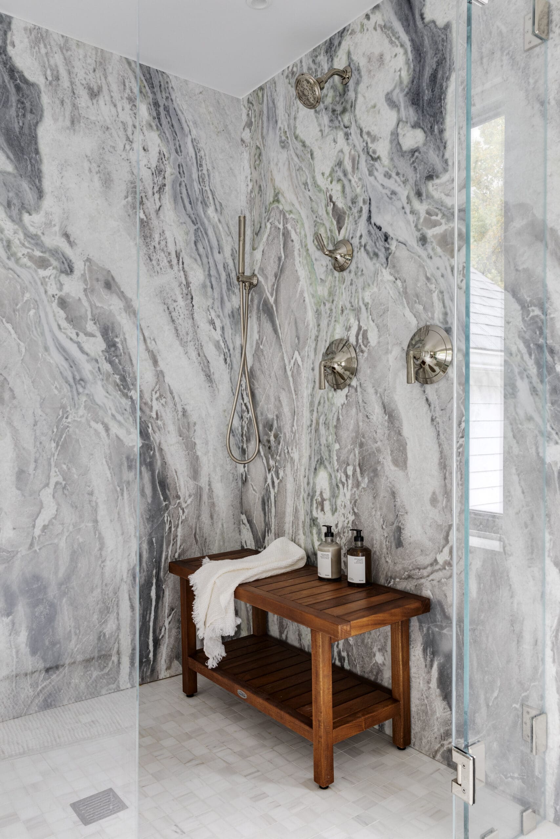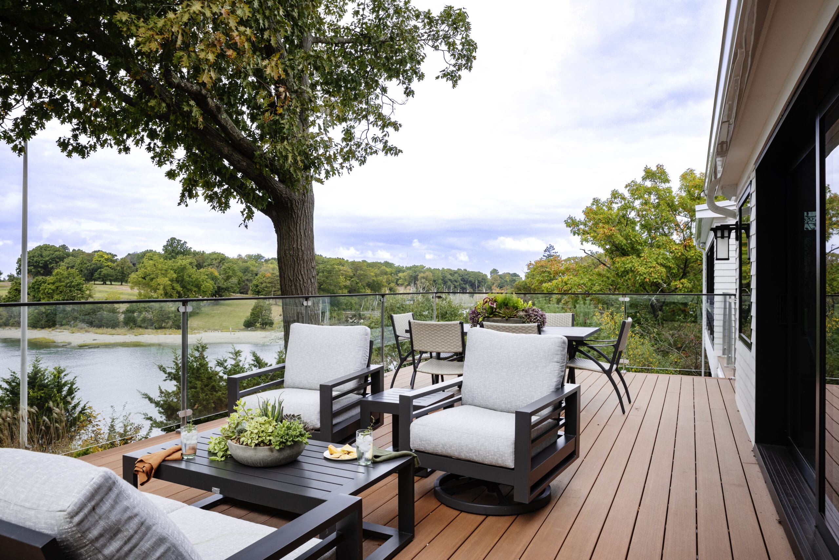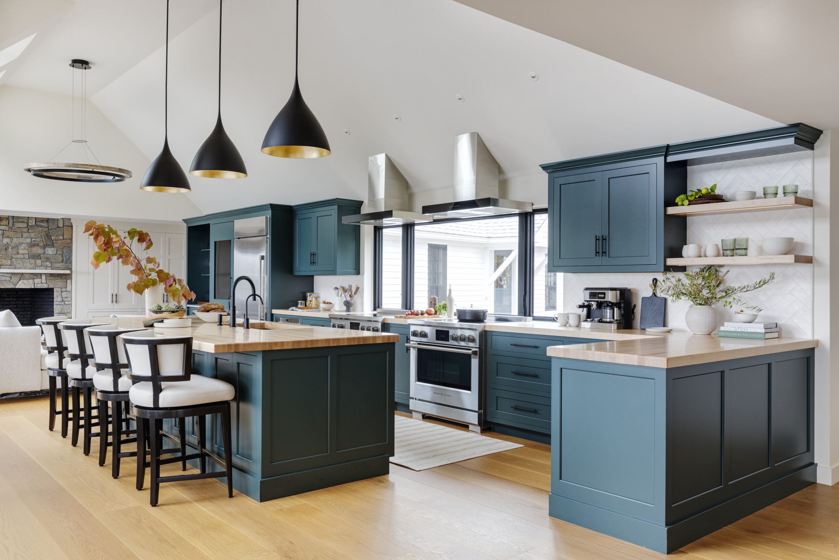When newlyweds Merissa and Derek Rice started house hunting on the South Shore, they knew that they wanted to live by the water. Their search led them to Hingham and to a rambling Cape-style home with a spectacular location. Perched on a rocky outcropping, the home had breathtaking views of Hingham Bay, nearby conservation land at World’s End, and the Boston skyline in the distance. As if the natural beauty wasn’t enough, the thing that really sealed the deal for the couple was the home’s full-size indoor pool, which was housed in a room with dramatic vaulted ceilings and (not surprisingly) amazing water views.
The Rices purchased the property in February of 2023 and set to work personalizing the home. Originally constructed in 1973, the home’s interior––with its low ceilings and knotty pine paneling––was due for an update. The couple enlisted the help of Hingham-based designer Jennifer Bardsley to breathe new life into the home. Initially, the plan was to do a simple refresh of the decor, but as one design decision led to another, a domino effect soon took hold and the project morphed into a complete gut renovation.
Work began in April, and as luck would have it, just two months into the renovations news came that the Rices were expecting their first child. This meant that time was of the essence for Bardsley and her team to transform the World’s End home into a family friendly sanctuary before the baby’s arrival in early 2024.
“The entire house interior was taken apart,” says Bardsley, who worked with contractor Tony Maggiore of A.G. Maggiore & Sons Construction, as well as other skilled local craftsmen to keep the project on schedule. Windows and sliding doors were replaced throughout the home and non-essential walls, low ceilings, and an auxiliary loft were all removed from the main level to make space for cathedral ceilings and an open floor plan. “Merissa and Derek both have big families and they wanted the home to have lots of space for entertaining friends and family,” says Bardsley.
The layout features a centrally located kitchen, which flows seamlessly into a comfortable sitting room on one end of the home and a spacious living room on the other. Faneuil Kitchen Cabinet was brought in to construct a kitchen fit for a home chef. “The kitchen is largely Derek’s domain because he loves to cook,” says Merissa.
“My mother owned a catering business when I was growing up so I’ve been rolling meatballs since I was a kid,” says Derek. A large butcher block island was sourced from Sprague Woodworking and helps define the space, while a set of two silverware drawers and two ranges come in handy when the Rices are entertaining a crowd.
Merissa and Derek went back and forth when deciding on a color for the kitchen cabinetry. Eventually, they landed on a deep blue-green shade by Benjamin Moore, called Hidden Falls, which echoes the water view out the windows. The kitchen also features a white tile herringbone backsplash and a convenient bar/coffee nook at the end of the cabinet run.
“We wanted to define the spaces and one way to do that is through the light fixtures,” says Bardsley. A large circular chandelier with a minimalist/modern edge was selected for the cozy sitting area and a trio of contemporary bell-shaped pendant lights with gilded interiors, chosen to hang over the kitchen island, bathe the room in a warm glow.
Adjacent to the sitting area and overlooking the water is a newly expanded sunroom that doubles as a dining area. The space features sleek mid-century furnishings and large windows that showcase the verdant landscape surrounding the home. It’s a room where the family loves to hang out together and it's where Derek enjoys sitting with his laptop when he’s working from home. The sunroom also has a wall of windows that can be opened wide when the weather is warm to really bring the outside in.
While much of the home features white oak flooring from Carlisle Floors, Merissa had picked out tiles for the mudroom and powder rooms long before construction began. In the mudroom, for example, a handmade stoneware tile was inlaid between wood planks in a geometric design.
“We wanted the home to feel updated, but not like a museum,” says Merissa, who also made regular trips to the Boston Design Center with Bardsley throughout the renovation process. Together, they choose custom-designed furnishings as well as each fixture and fabric in the home, including many comfy swivel chairs and a sectional sofa made out of luxurious Kravet Couture velvet. “I’m a very tactile person and I like things to be soft,” says Merissa.
All of the bathroom and kitchen fixtures in the home were sourced from Snow and Jones, including a vibrant turquoise Toulouse soaking tub in the master bathroom. Downstairs, in addition to the guest bedrooms, guest bathroom, and recreation room, there is a spacious locker room that was specifically designed as a convenient space for people to spray off and change before or after using the pool.
The original pool had been cracked, so a company was hired to replace it with a brand new 4-foot pool and 20-person hot tub, where the couple hosts family pool parties and movie nights on an expansive wall-sized television. Extra care was taken to preserve the beauty of the original pine woodwork on the vaulted ceilings, which gives the space a palatial feel.
For Bardsley, being able to bring her clients’ dreams to life is what she loves most about her job. With renovations and redecorating wrapped up in record time, the Rice family was able to move back into their home in the spring of 2024, with a young baby in tow. From lounging on their wrap-around deck in summer to cozying up by the fire on a winter day and watching Mother Nature put on a show just outside their window, the home is the ultimate seaside sanctuary.
INTERIOR DESIGNER
Jennifer Bardsley Interior Design
jbardsleyinteriordesign.com
BUILDER
A.G. Maggiore & Sons
CABINETRY
Faneuel Kitchen Cabinet
BATHROOM TILE
Discover Tile
BATHROOM/KITCHEN FIXTURES
Snow and Jones
BUILT-INS & FIREPLACE SURROUNDS
Morpheus Woodworking


