A distinctive contemporary home blends seamlessly with the Duxbury landscape.
By Jennifer H. McInerney
Photography by Michael J Lee Photography
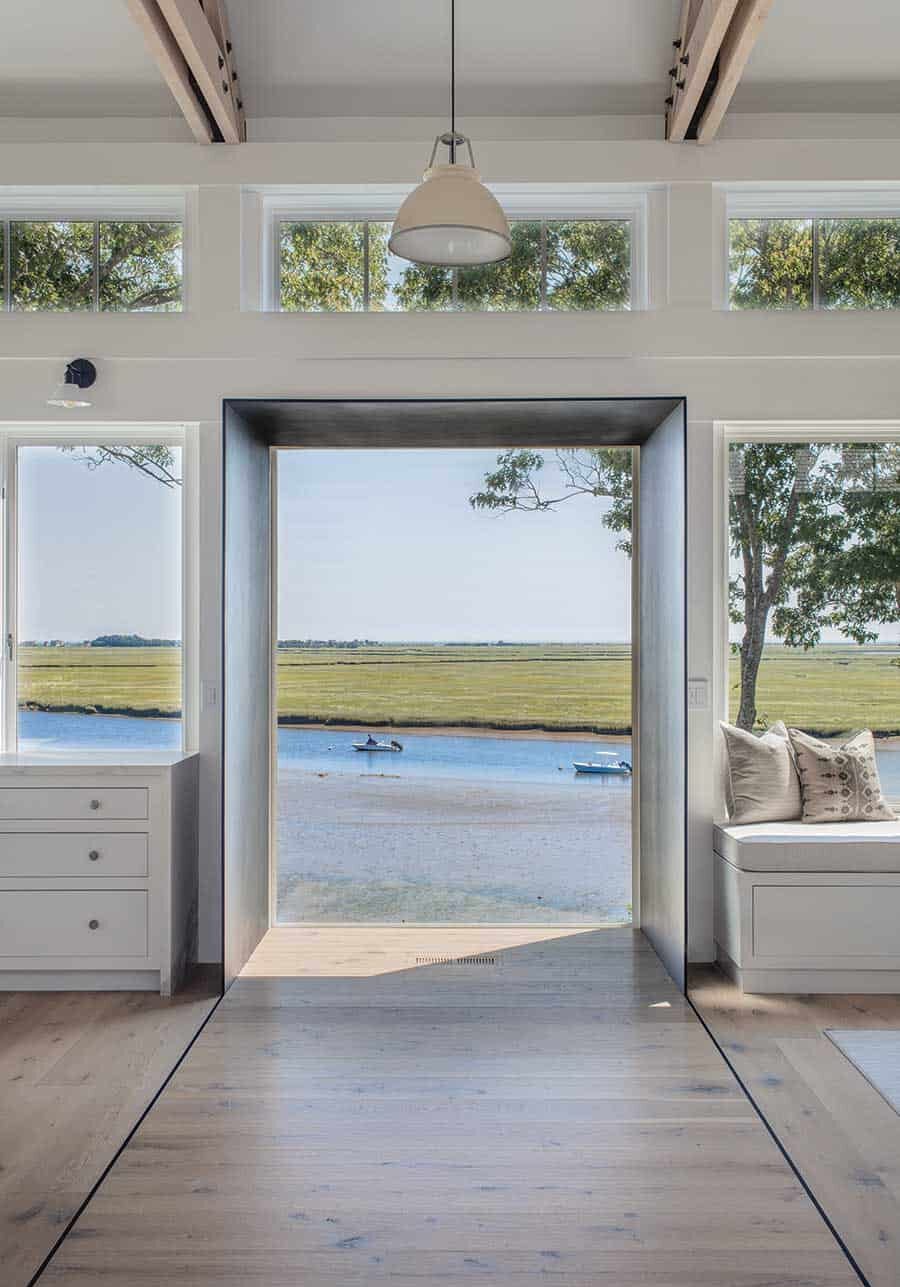
Nestled into a sloping hillside along the tidal salt marshes of Duxbury’s Back River, the street-side façade of this newly constructed custom home appears like a single-story residence. Upon further inspection, however, the house reveals a hidden lower level, two-story rear wall of windows facing the marsh and the ocean beyond, and a striking cantilevered screened porch with a picturesque swimming pool below—all made possible by the property’s natural grade.
Initially one of the project’s stumbling blocks, the sloping topography proved to be a fundamental element in the design of the 5,581-square-foot residence. Working closely with the homeowners, the team at Hutker Architects of Martha’s Vineyard, Plymouth and Falmouth considered how to maximize the functional living area of the home while minimizing the building’s footprint and respecting wetlands restrictions.
“The whole process began with the location,” says Thomas McNeill, Principal at Hutker Architects. “The dynamic nature of the marsh is unique, with the landscape changing dramatically with the tides.”
The couple’s “wish list” included an open living area, conducive to entertaining, ensuite guest bedrooms, an owners’ suite, and a pool. Given the home’s prime waterfront location, they also sought to have views from as many rooms as possible.
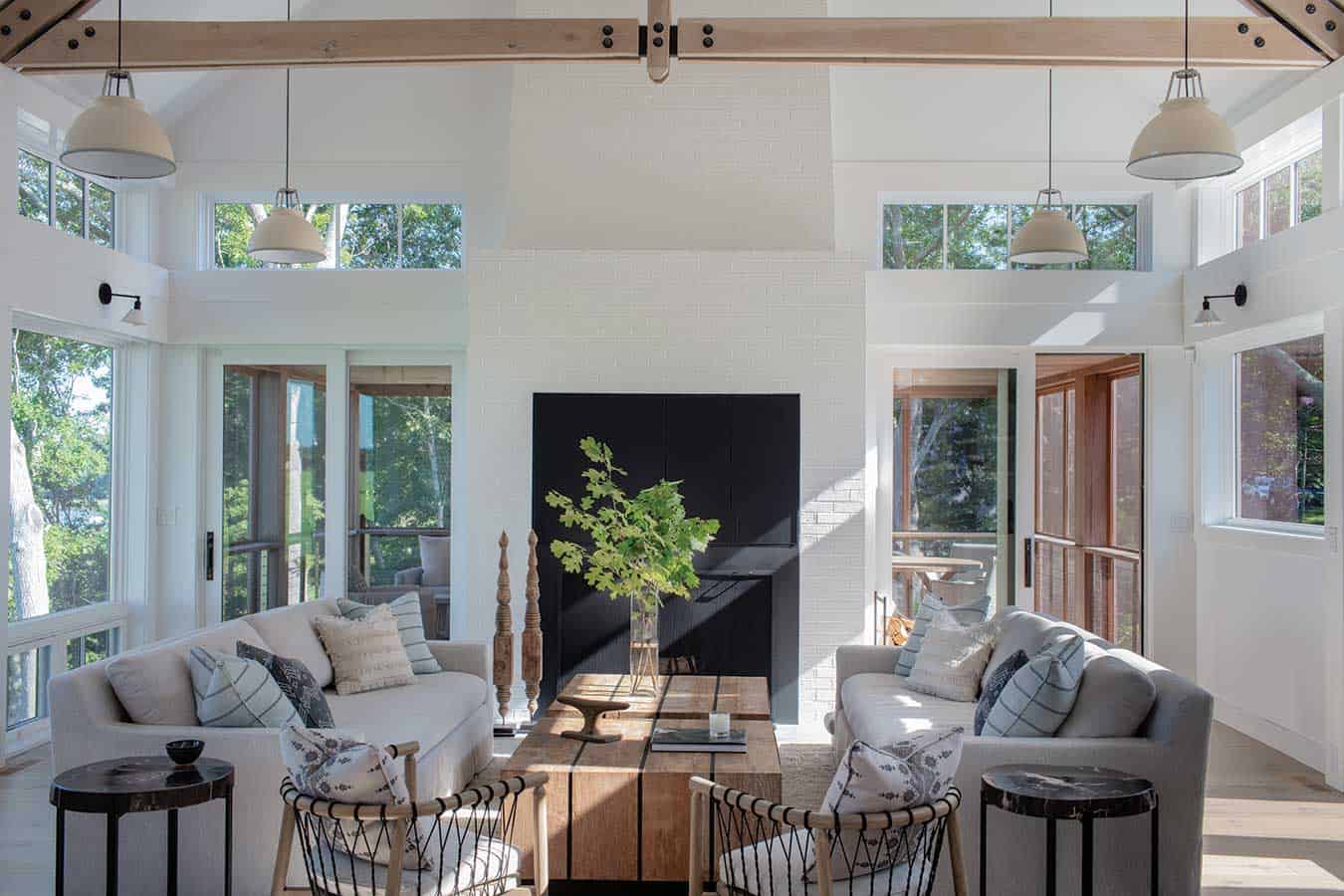
The architects were able to fulfill their clients’ wishes, to stunning effect. On the main level, an open kitchen flows into the dining room and the adjoining living room, which is enhanced by cathedral ceilings with exposed beams. A double-sided fireplace is shared with an impressive screened porch. The porch, which extends 16 feet over the swimming pool, has been lauded by design experts as a remarkable architectural feat, as well as a forward-thinking design strategy.
“It’s one of our creative grading solutions,” notes McNeill. “It simultaneously created a covered porch area for the homeowners to enjoy adjacent to the pool.”
A half-flight above the main level, on the northern side of the home, the owners’ suite incorporates a bedroom with expansive views, generous walk-in closet, luxurious bathroom and a spacious home office. Downstairs are three additional bedrooms, a gym, lounge, and another double-sided fireplace that is shared with the outdoor covered pool terrace.
One of the notable and unique architectural touches of the property is a series of “aediculae”—black metal gateways that lead the eye from the boardwalk pathway through the courtyard to the main doorway and through the home to the rear wall of windows, perfectly framing the view to the tip of Cape Cod Bay. The final aedicula in the lineup, which is the focal point of the windows, happens to be McNeill’s favorite aspect of this new-construction home. That final portal serves almost like blinders, removing peripheral distraction and focusing one’s attention solely and directly on the views outside.
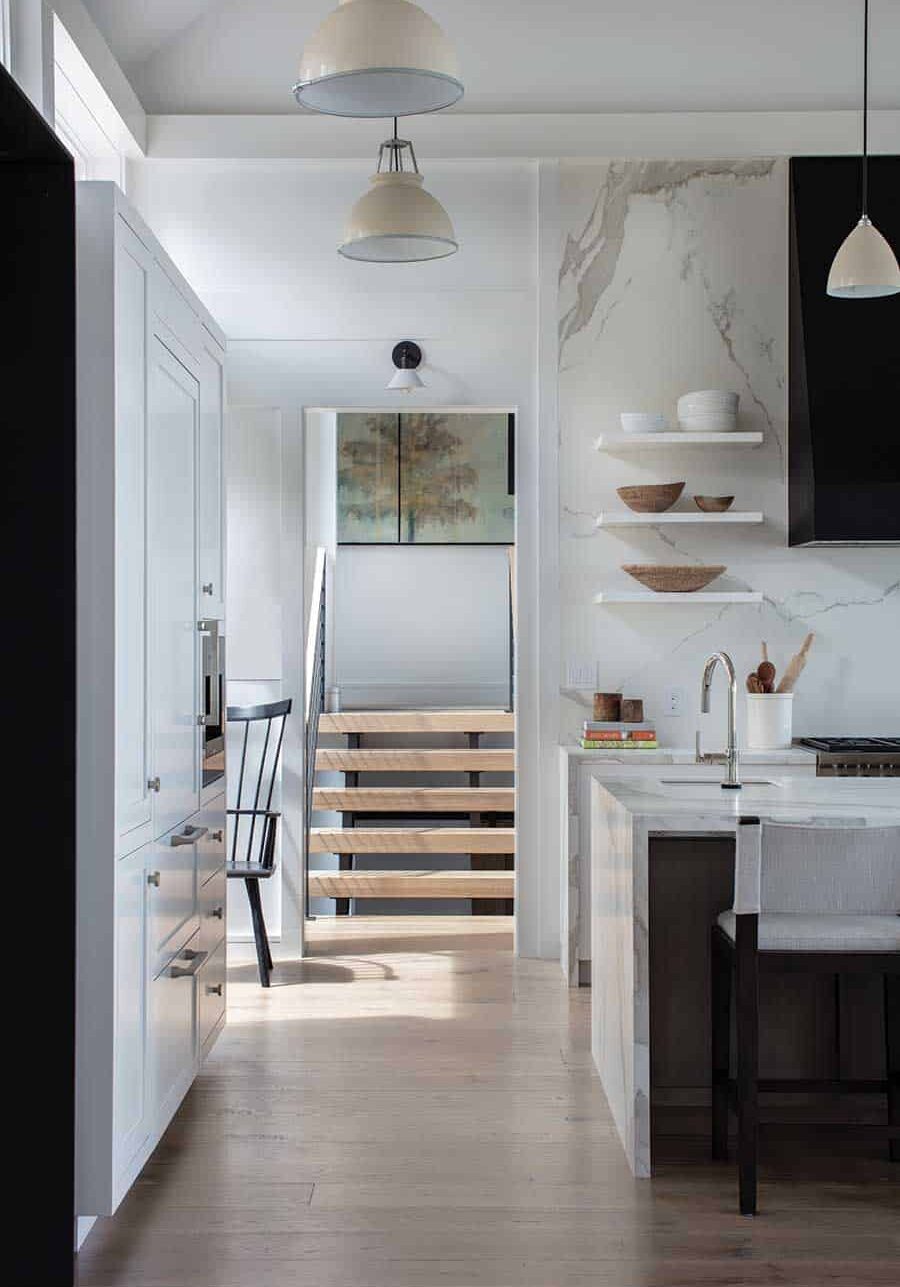
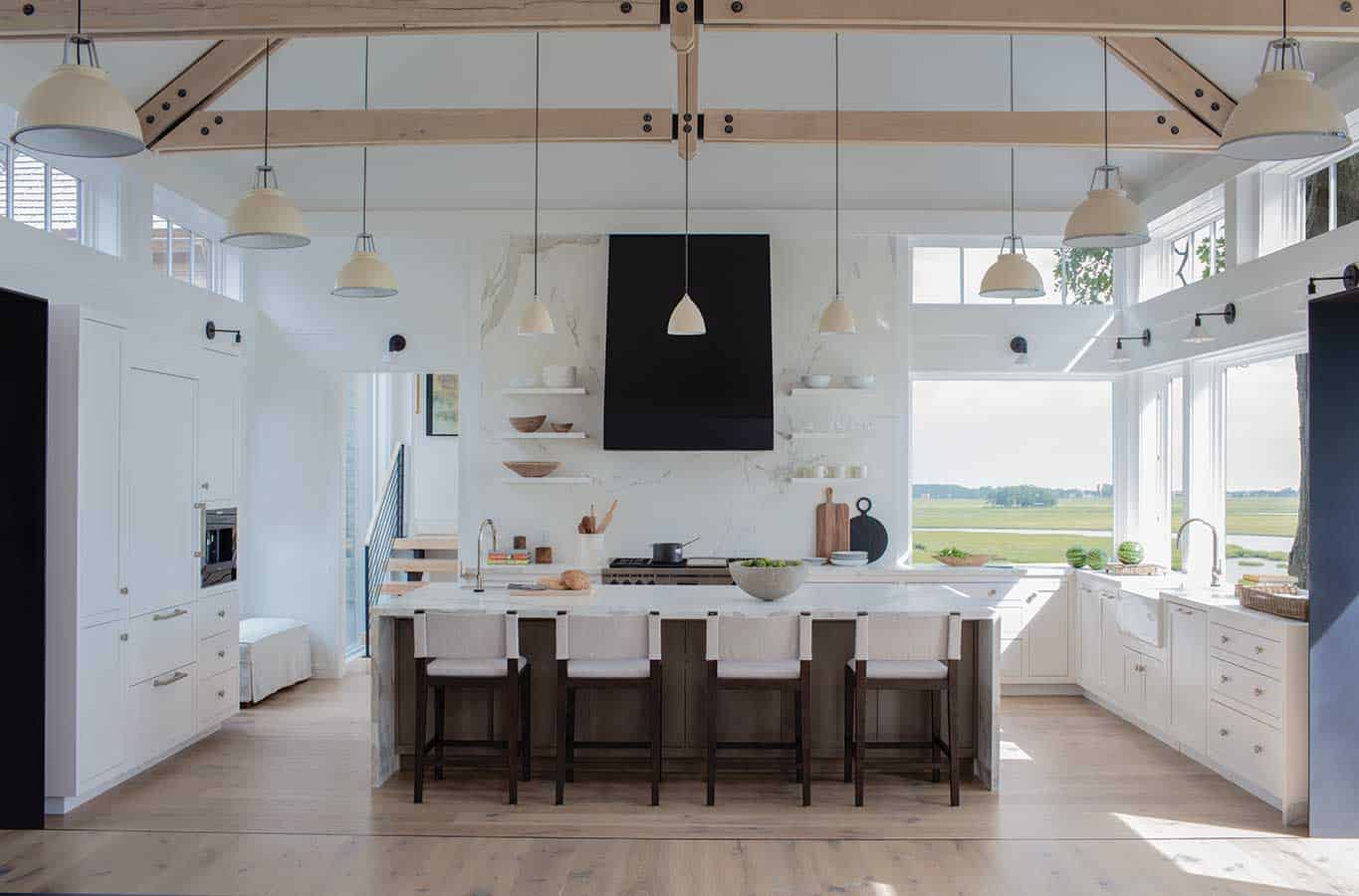
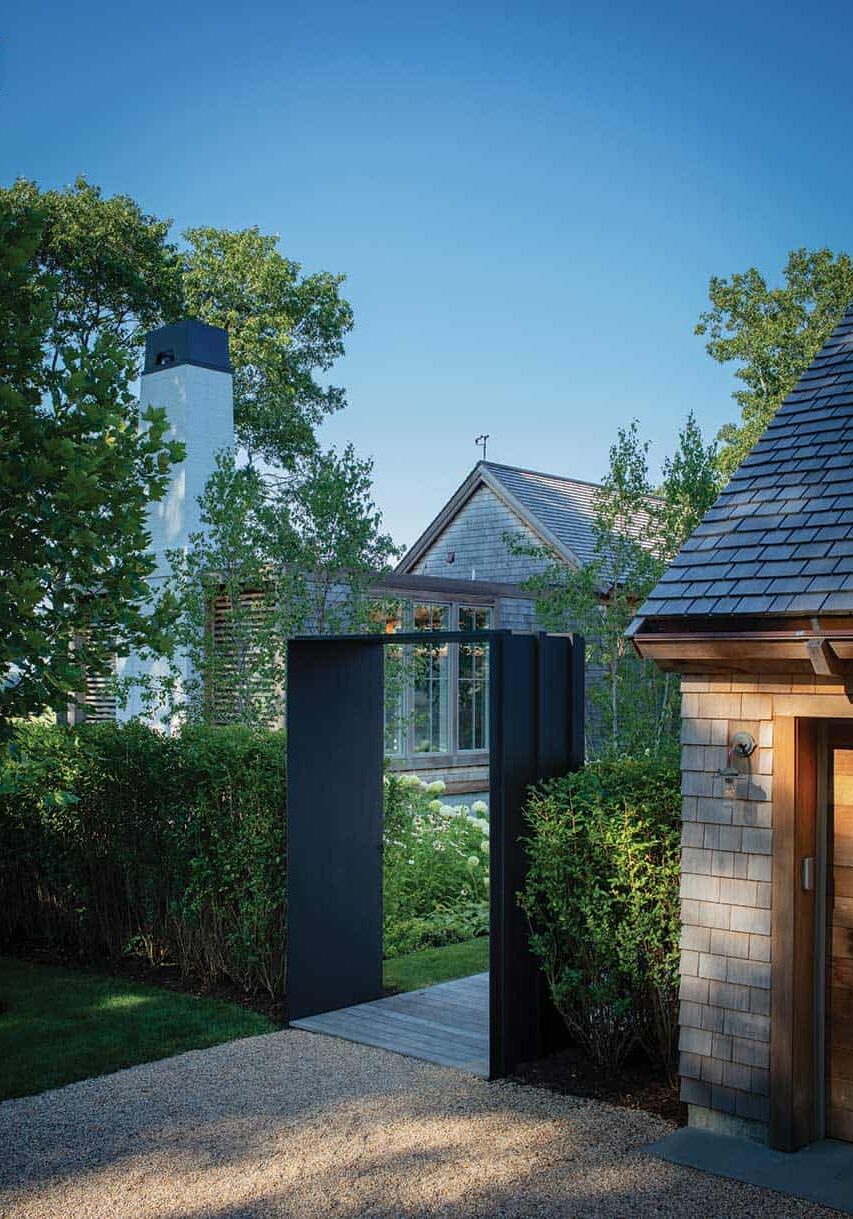
Architect:
Hutker Architects
Builder:
Sea View Construction
Interior Design:
Martha’s Vineyard Interior Design
Landscape Architect:
Horiuchi Solien
The team at Hutker also paid tribute to Duxbury’s rich heritage with historical flourishes that replicate some of the period details found in the John and Priscilla Alden House, a local landmark built in the 1600s. One prominent example of this is the home’s white chimneys with black caps. Known as “Tory” chimneys, this design purportedly signified loyalty to the crown during the Revolutionary War. Other traditional accents include gabled forms clad in eastern white cedar and articulated gutter brackets that mimic those at the Alden House.
“The Alden House inspired the detailing of the eaves, rake boards, gutters, and gutter brackets, in addition to emulating the plank-framed traditional windows that only appear on early colonial houses in New England,” says McNeill. The Tory chimneys, he adds “are a common feature in the town and offer a connection to many of the Revolutionary War-era houses in Duxbury.”
Modern appliances and finishes elevate the living experience to the 21st century with custom concrete countertops, Thermador cooktop/range, refrigerator/freezer and dishwasher, Sub-Zero cooking ventilation and wine refrigerator, and Marvin and Parrett windows and doors.
This marvel of modern architecture has garnered numerous awards, including 2021 Project of the Year (Builder Magazine), a Residential Design Architecture Award (Residential Design Magazine) luxe Red award (Luxe Interiors+Design), and a PRISM Award from the Builders and Remodelers Association of Greater Boston (BRAGB).
