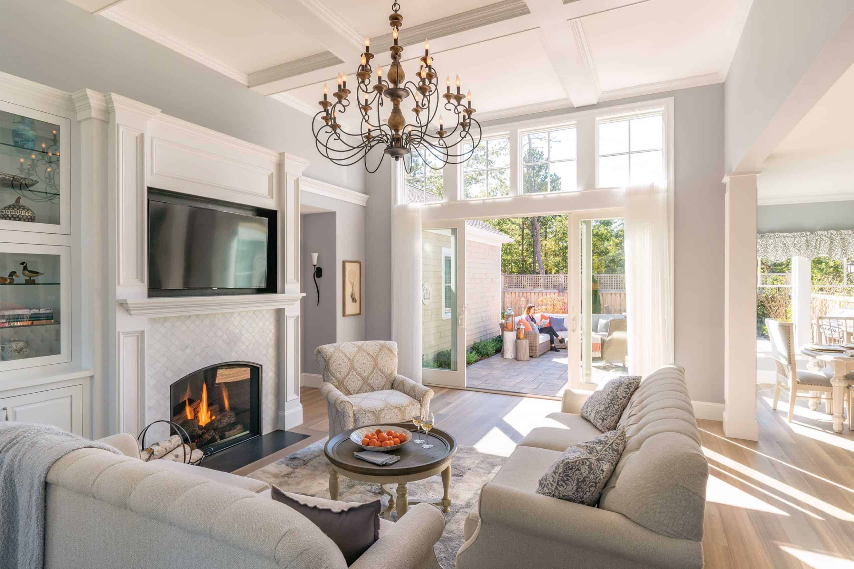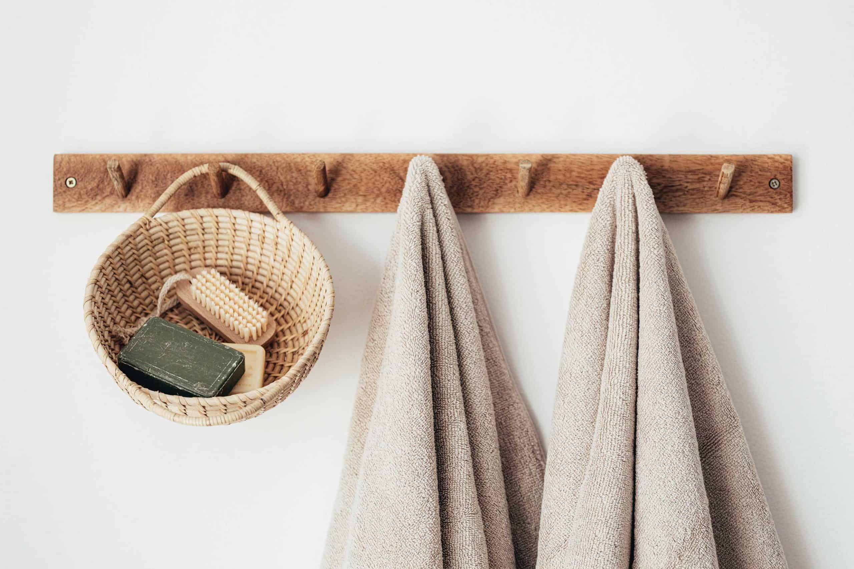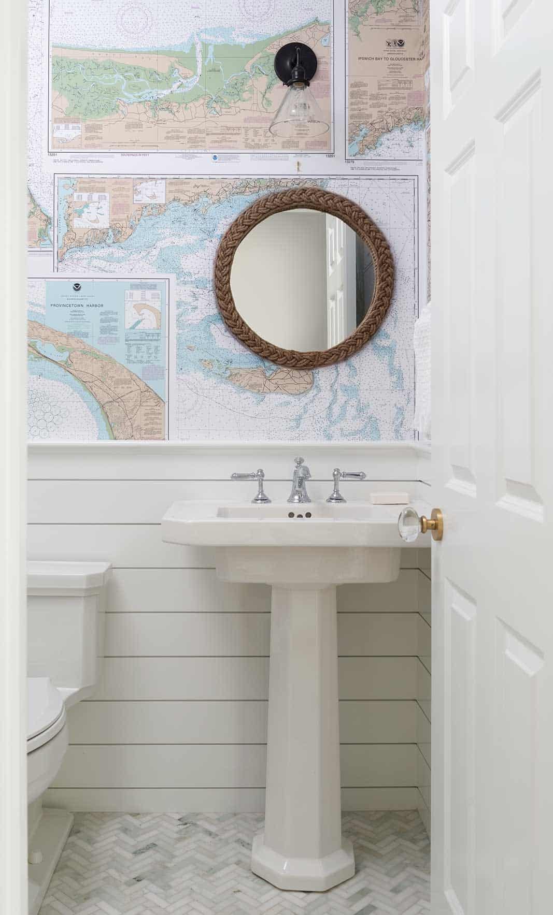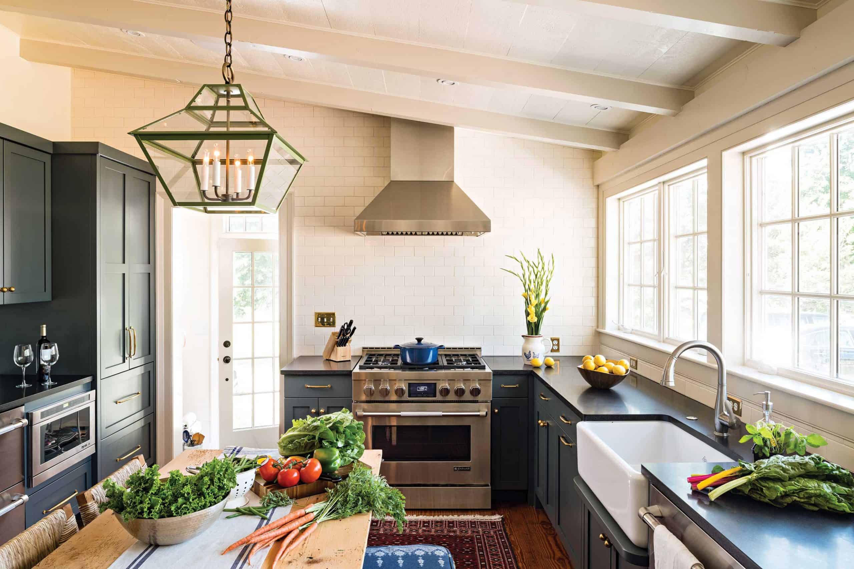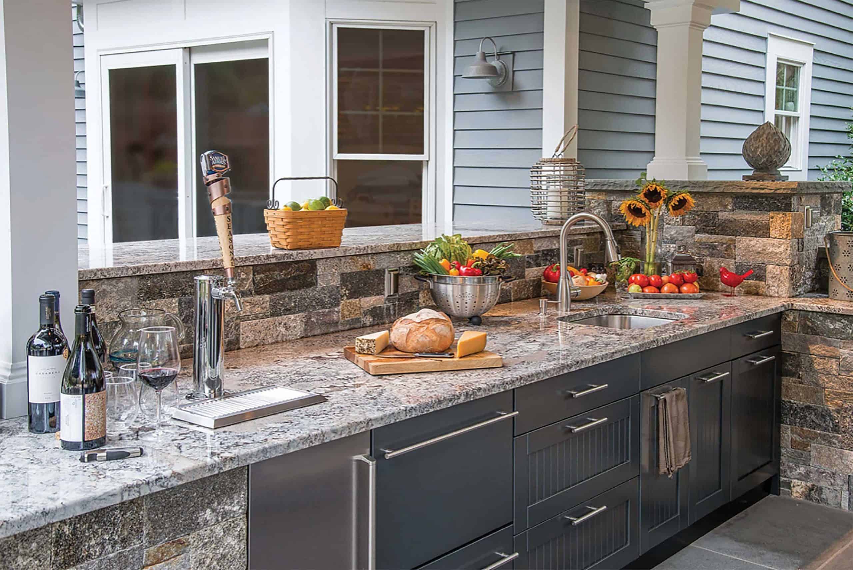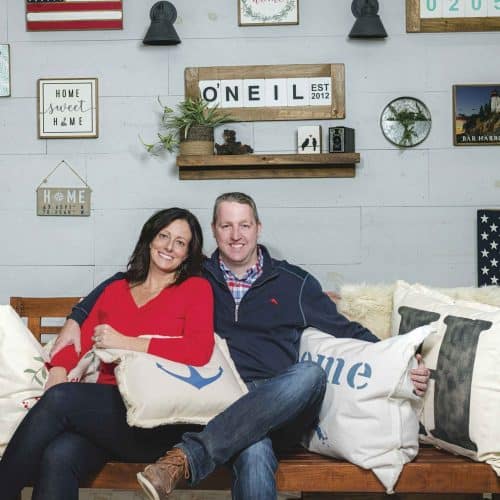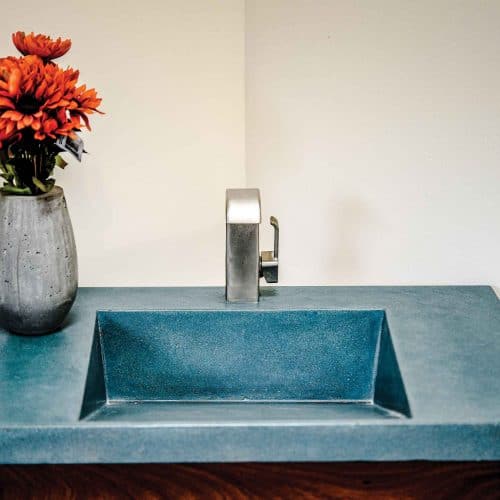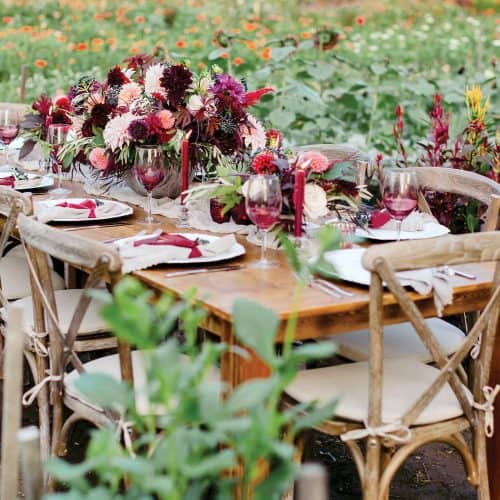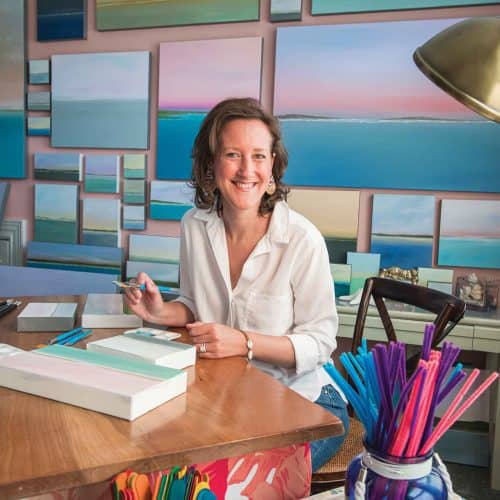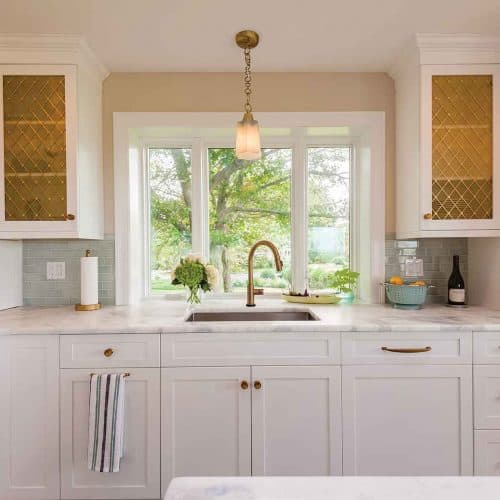Charmed by Jewel Box Homes
The latest custom home trend sparkles at The Pinehills. By Jennifer H. McInerney Photography by Dan Cutrona and Eric Roth courtesy of The Pinehills Showcasing expert craftsmanship, top-shelf materials and high-end finishes, “jewel box” homes prove that bigger isn’t always better. While small in comparison to grand “McMansions,” these custom homes feature all of the … Read more

