Inspiring kitchen designs bring dreams to life and families closer together.
Harbor Oasis
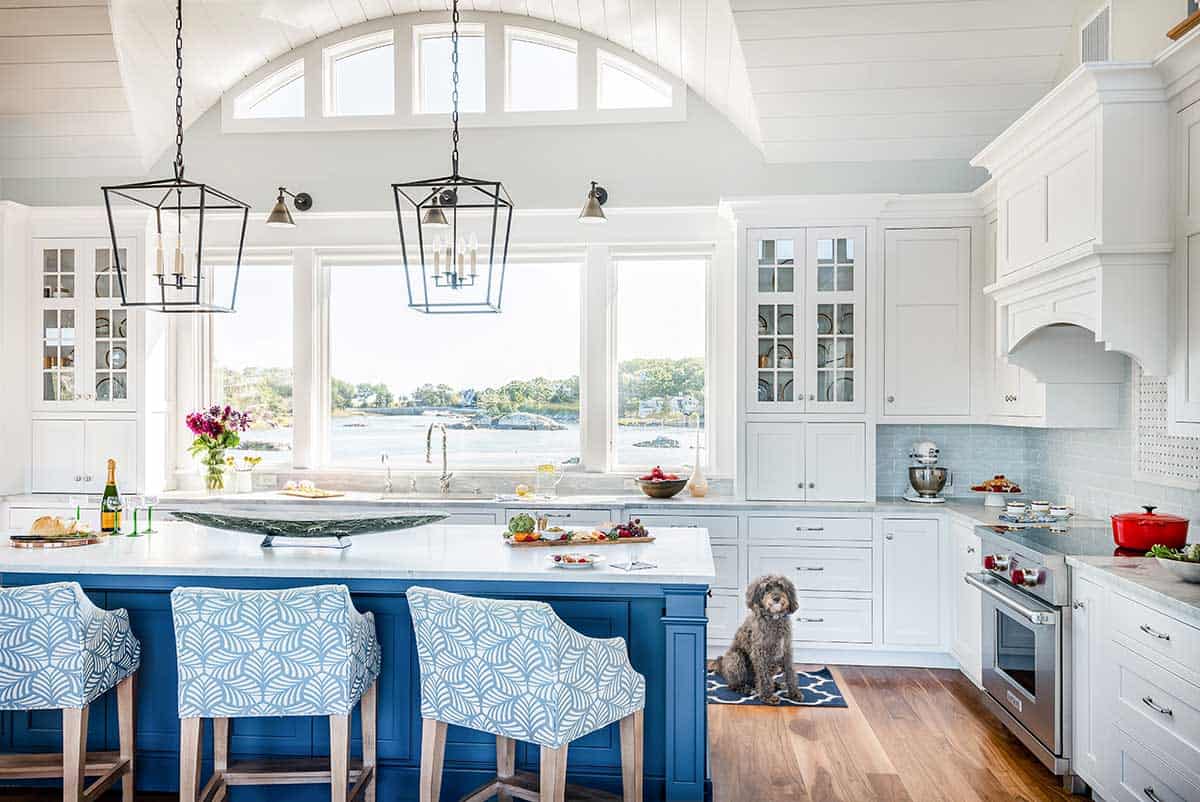
Built on a rocky peninsula that juts into Cohasset’s Little Harbor, this home makes the most of its spectacular location. Designed to accommodate the client’s love for entertaining and showcase the home’s water views, the kitchen features a large island for friends and family to gather around, a convenient coffee station, and a bar area located opposite the kitchen.
The colors of the kitchen were chosen to compliment the water views, but classic furniture, fabrics and finishes were selected to avoid the overall design feeling too “beachy.” Wall cabinets were painted with Benjamin Moore Decorator White, and the kitchen island was painted Van Deusen Blue, which pairs perfectly with the chic blue and white Schumacher fabric pattern used on the counter stools.
Refined and Relaxed
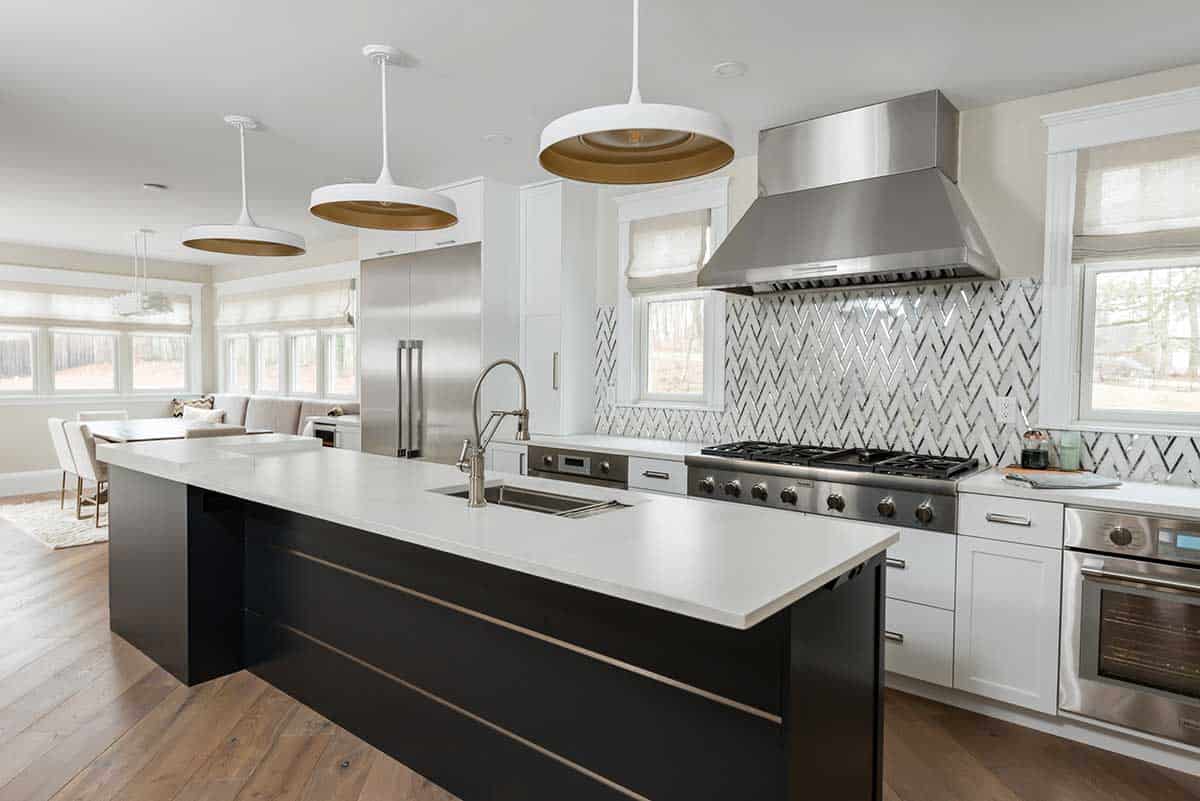
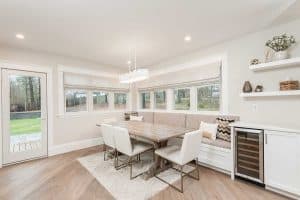 Designed for family life, this Hingham kitchen underwent a major renovation to give it a modern yet cozy vibe while providing plenty of space for cooking, eating and relaxing. The team at Transitions Kitchens & Bath reimagined the layout of the space to improve flow and functionality. For example, the kitchen sink, dishwasher and pull-out trash were relocated to a long kitchen island, making meal prep and dishwashing easy and convenient. Sleek white Calacatta Gold countertops with a suede finish were selected for their durability and unexpected hints of gold veining. Laser-cut marble and antique glass tiles give the kitchen backsplash a contemporary look.
Designed for family life, this Hingham kitchen underwent a major renovation to give it a modern yet cozy vibe while providing plenty of space for cooking, eating and relaxing. The team at Transitions Kitchens & Bath reimagined the layout of the space to improve flow and functionality. For example, the kitchen sink, dishwasher and pull-out trash were relocated to a long kitchen island, making meal prep and dishwashing easy and convenient. Sleek white Calacatta Gold countertops with a suede finish were selected for their durability and unexpected hints of gold veining. Laser-cut marble and antique glass tiles give the kitchen backsplash a contemporary look.
Additional space was added to the kitchen by removing a preexisting peninsula and hanging cabinets that divided the back of the room in two. A cozy banquette bench with a slanted back was built to provide comfortable seating around the kitchen table and new windows and a patio door were added to fill the space with sunlight and give the family access to the back deck.
Natural Instincts
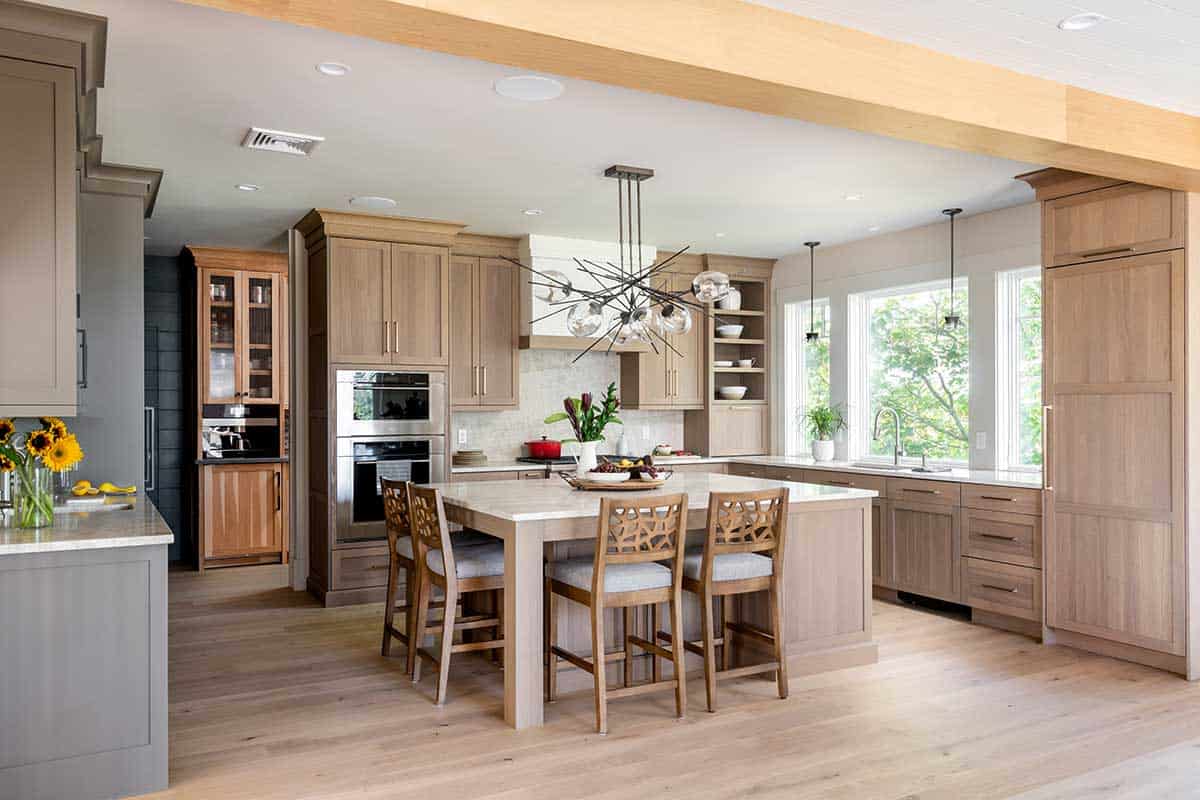
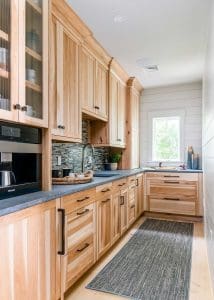 Both striking and tranquil, this Scituate kitchen is located on the second level of a newly constructed home that overlooks scenic marsh and rolling ocean. While stylistically modern, the kitchen seamlessly incorporates organic and natural materials that bring a sense of warmth to the space.
Both striking and tranquil, this Scituate kitchen is located on the second level of a newly constructed home that overlooks scenic marsh and rolling ocean. While stylistically modern, the kitchen seamlessly incorporates organic and natural materials that bring a sense of warmth to the space.
A large center island offers seating for the whole family as well as plenty of prep space. Above the island, a dramatic Hubbardton Forge Griffin pendant anchors the kitchen and adds a touch of elegance. The soothing tone of the custom stain on the quarter sawn oak cabinetry is complemented by warm gray paint on the accent cabinetry. Taj Mahal quartzite was used for the countertops and backsplash behind the range and fully integrated appliances tie the look together.
Around the corner from the kitchen is the “Man-try,” the name affectionately chosen for a pantry space primarily used by the husband. Designed with health and wellness and food/beverage prep in mind, this space was customized to be hyper functional and features hickory cabinets and cool gray Jet Mist granite countertops.
Welcoming Elegance
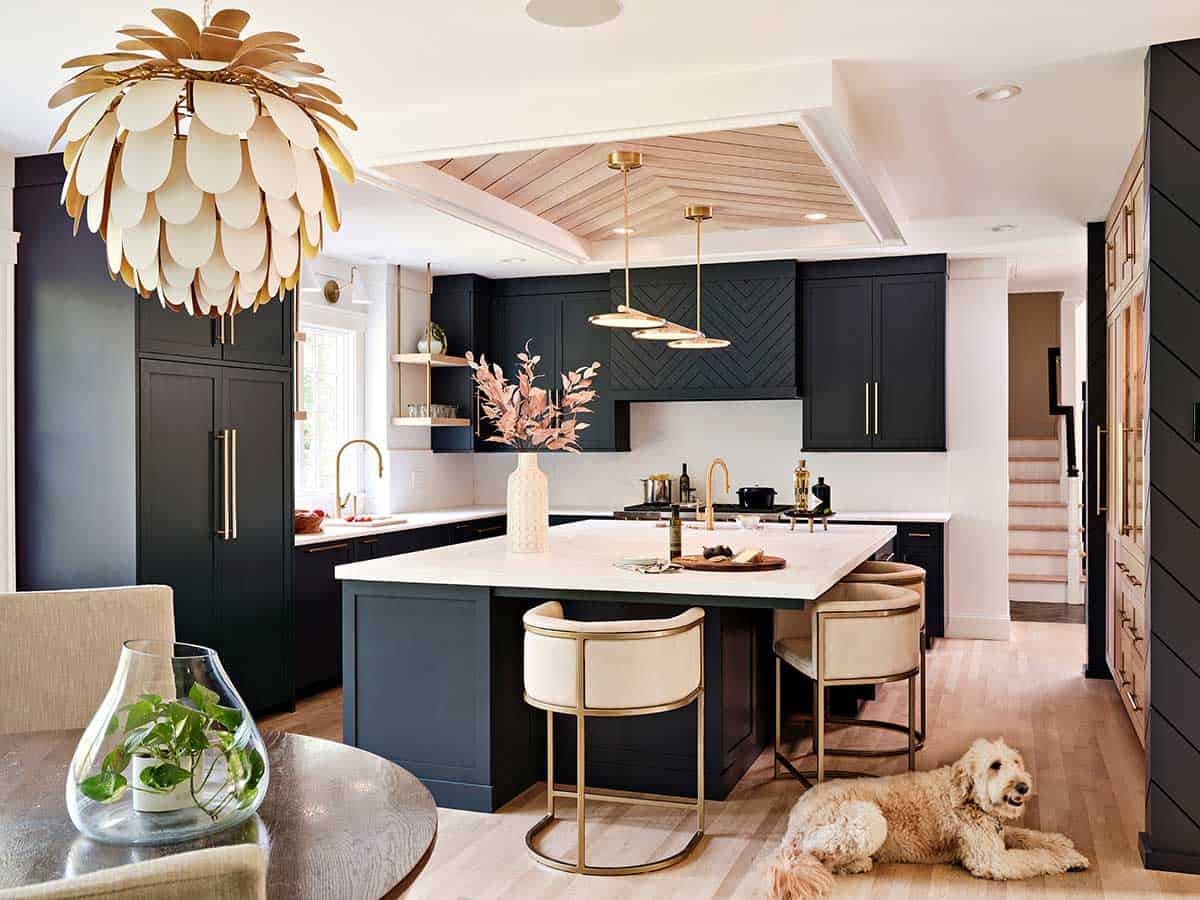
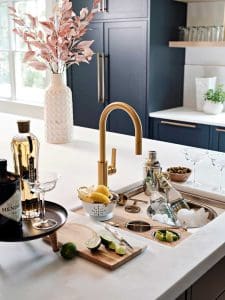 A bold aesthetic served as the starting point for this elegant custom kitchen project. The team at the Design Studio worked closely with the homeowners to completely transform the look and feel of the existing space, while keeping it a warm and inviting family gathering place.
A bold aesthetic served as the starting point for this elegant custom kitchen project. The team at the Design Studio worked closely with the homeowners to completely transform the look and feel of the existing space, while keeping it a warm and inviting family gathering place.
Key kitchen features include a large rectangular island, two Galley WorkStation sinks for cooking and entertaining, and floating shelving for open storage. Bright white marble countertops, brass fixtures, and a wall of floor-to-ceiling oak cabinetry balances out the kitchen’s dramatic dark blue/black Benjamin Moore “Baby Seal Black’’ cabinetry.
Separate refrigeration columns and cabinetry sized exactly to fit within the existing space symmetrically flanks new glass display cabinets. Hidden away is a fully-outfitted pantry with retracting doors and a matching oak interior that houses a coffee station. Finally, the clients wanted a spot in the kitchen to fit two large dog crates. The design team accommodated this request by constructing a new doggy condo under an existing stairway that is big enough to house both dogs happily out of the way.
Modern Farmhouse
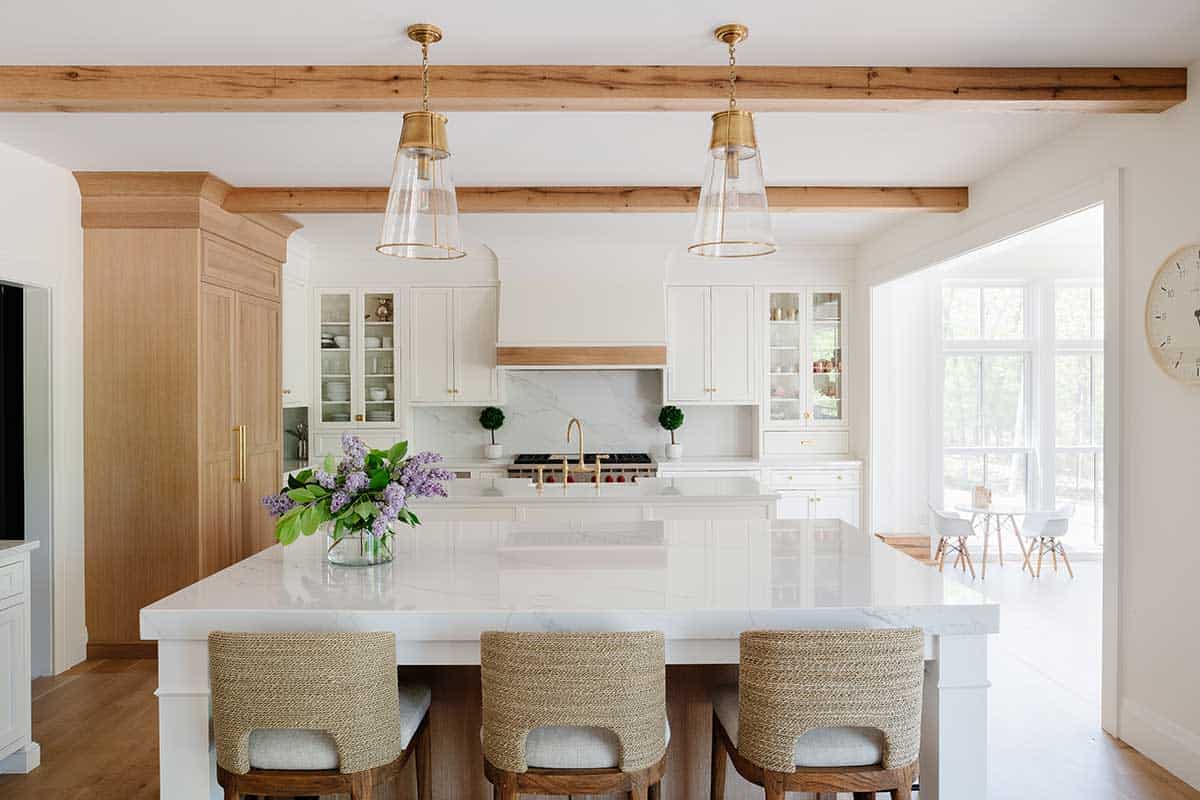
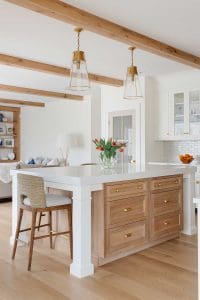 This beautifully appointed classic white kitchen was designed to blend effortlessly with the rest of the home’s decor and accommodate the homeowner’s growing family. Part of a newly constructed home by Falconeiri Construction Inc., the client worked closely with the team at Topnotch Design Studio to bring her design dreams to life.
This beautifully appointed classic white kitchen was designed to blend effortlessly with the rest of the home’s decor and accommodate the homeowner’s growing family. Part of a newly constructed home by Falconeiri Construction Inc., the client worked closely with the team at Topnotch Design Studio to bring her design dreams to life.
The kitchen has a modern farmhouse feel, featuring custom white oak cabinetry with a fawn ceruse finish and wooden beams that stretch across the ceiling. Wooden details are echoed on the hood above the range and in custom open shelving that was constructed on either side of the fireplace in the home’s adjoining living room.
One of the particularly unique design elements of this kitchen is its two different kitchen islands; one slightly smaller island for food prep and a larger kitchen island with plenty of storage and space for family to gather around. The counter stools add a natural feel, with wooden legs, seagrass backs and seats upholstered in high-performance fabric that cleans easily. These design decisions played out well for the family, which now has five children under the age of 8 years old. Glass-front cabinetry was added to the kitchen to showcase the homeowner’s prettier dishware and a nearby pantry features more open shelving.
